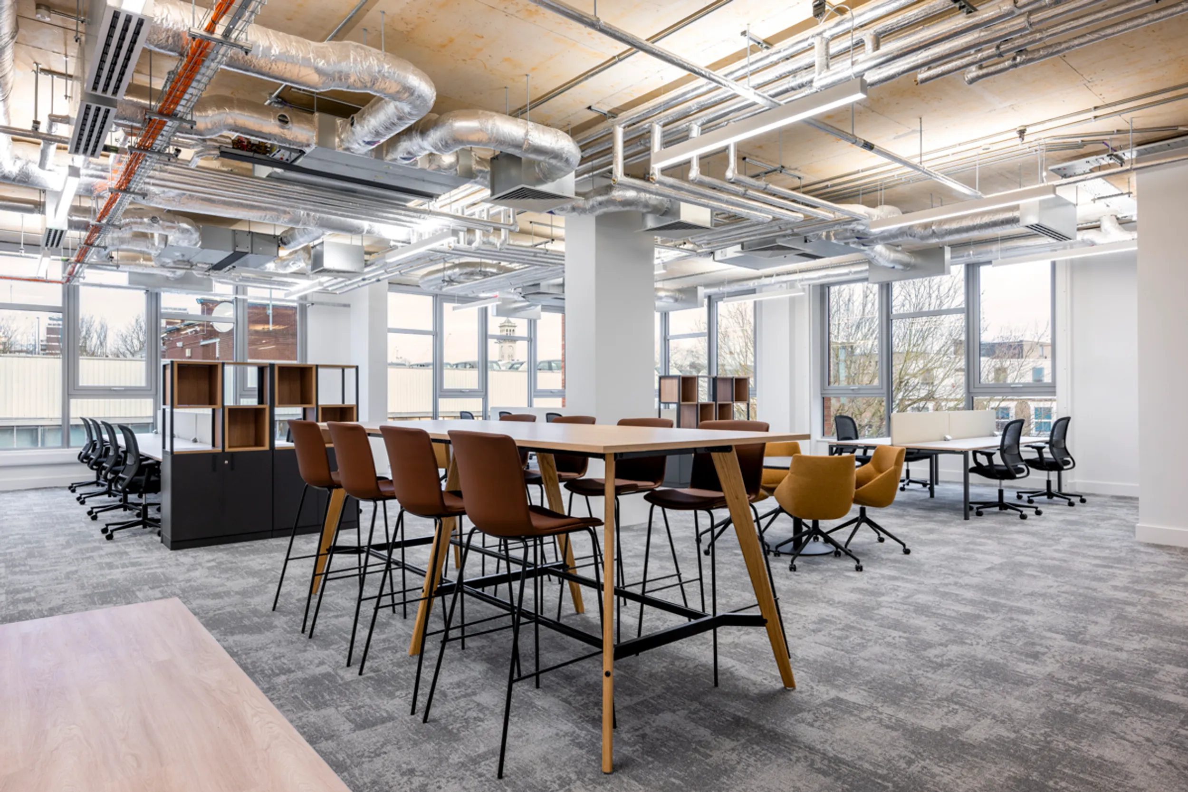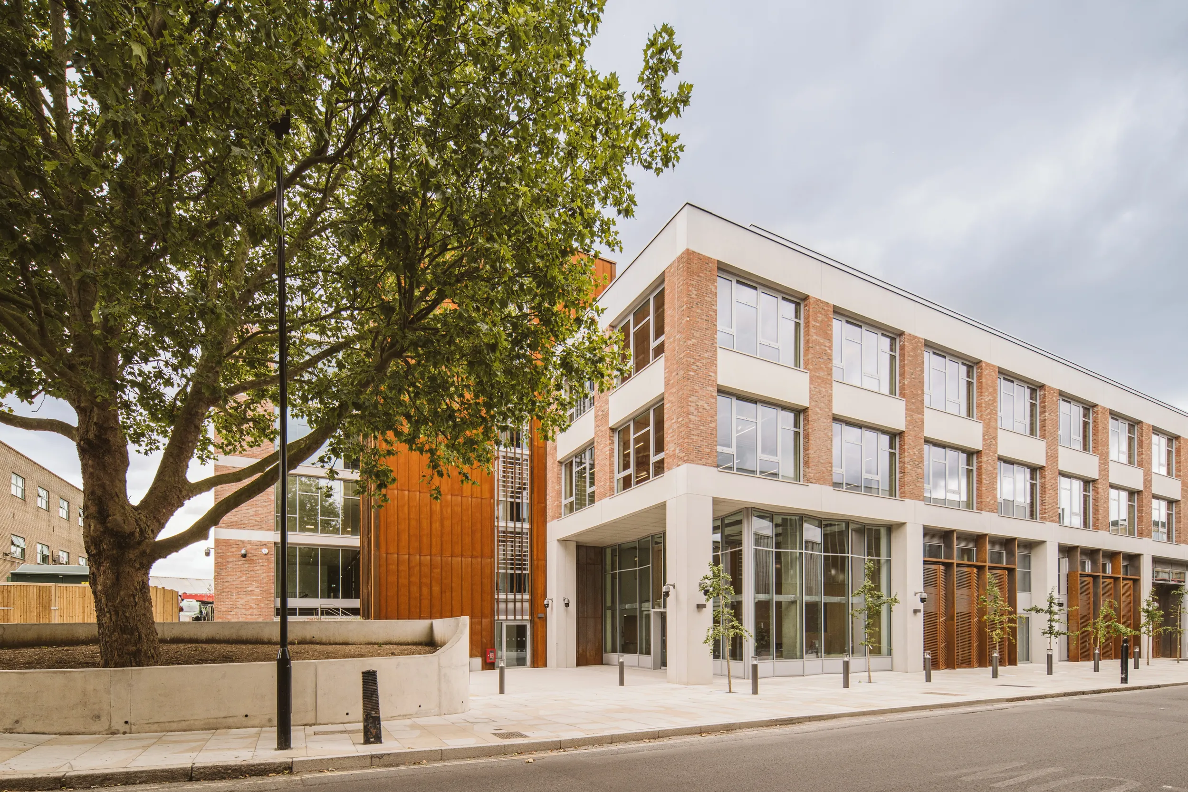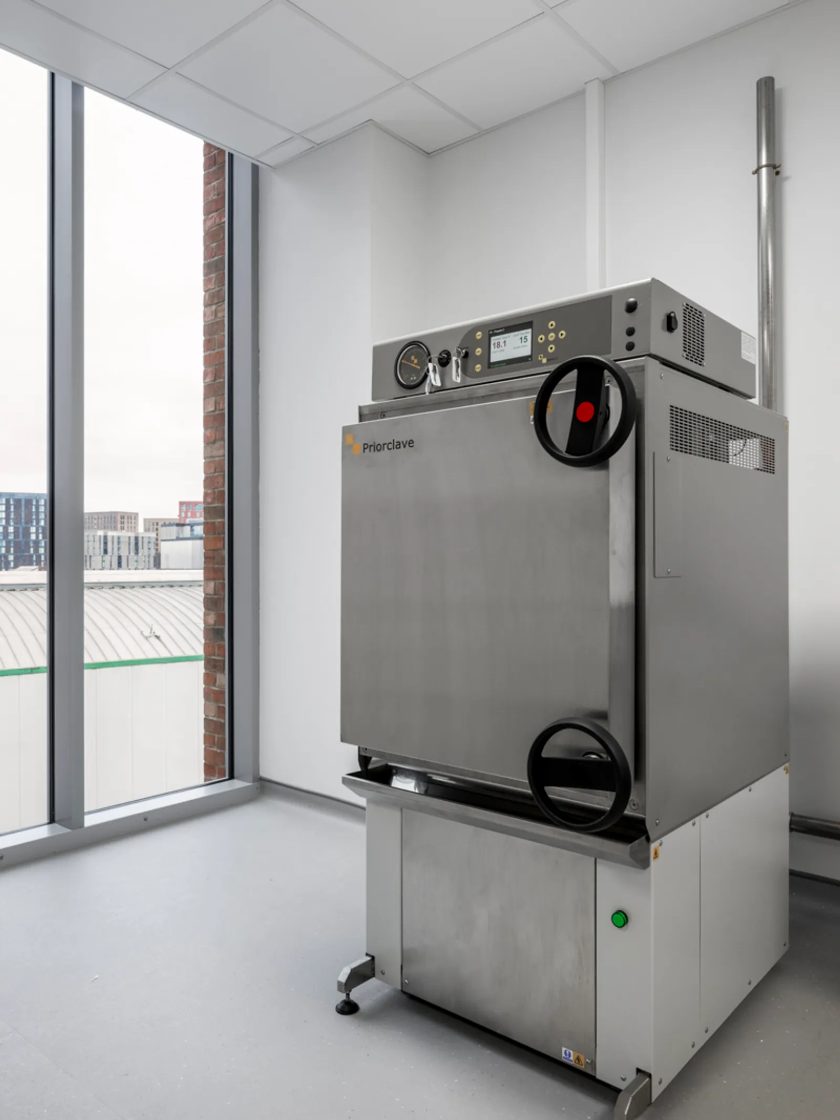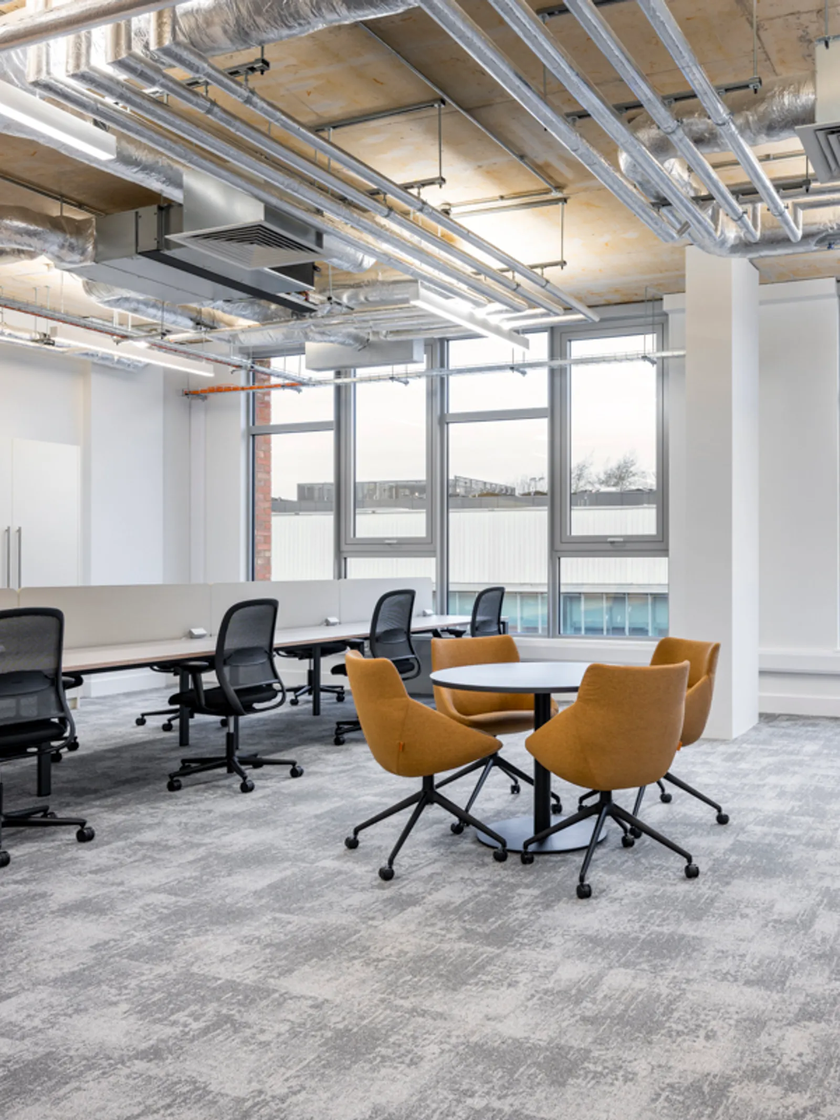Kadans

Kadans Science Partner (“Kadans”), a leading force in science-focused real estate across Europe, is making waves in London’s Knowledge Quarter with its latest project MAYDE, 5-10 Brandon Road. This state-of-the-art facility is the first of four buildings within Tileyard Quarter, Kadans’ new science and innovation district, designed to bring together pioneering businesses and world-class research.
Client
Kadans
Services
Office Design, Laboratory Design, Construction
Size
25,000 sq ft
Location
London

London’s Tileyard Quarter
As a specialist investor, developer, and operator, Kadans provides specialised facilities that help businesses innovate and grow. Kadans’ specialist in-house team work collaboratively with partners to ensure high quality laboratory and office space is delivered to foster innovation. For the 2nd floor, Kadan’s partnered with Area to support with the delivery of high quality fully fitted laboratories and offices of a range of sizes to suit the market.
Located in the heart of the wider Knowledge Quarter - home to over 100 cultural and scientific organisations, including the British Library and University of the Arts London – MAYDE is a key hub for collaboration and innovation.
A Bespoke Lab and Office Environment
MAYDE is more than just a workspace – it’s a 114,000 sqft innovation hub designed to support science and innovation companies at every stage of their journey. It stands out as London’s only facility that integrates GMP-compliant manufacturing operations with R&D laboratories and office space under one roof. This unique setup allows organisations to transition seamlessly from research and development to pilot production within the same building.
Kadans partnered with Area Laboratories to deliver a 25,000 sqft, fully fitted, ready-to-occupy CAT B laboratory space, designed to support cutting-edge scientific research. Every inch of this CL2 classification lab is built for functionality and adaptability, featuring four laboratories and four office spaces, each with dedicated PPE changing zones. Each lab is designed to support ducted fume hoods and specialist equipment. Internal consumable storage areas ensure easy access to essential lab materials. High-performance laboratory finishes, including vinyl flooring and steri-shield coatings, create a durable and hygienic environment. A shared equipment room houses fridges, freezers, autoclaves, glass wash, , ice machine, and advanced purification systems.
Beyond the labs, the fit out also introduced specialised laboratory benching with reagent shelving and integrated power, all designed to meet the needs of science and innovation occupiers.
Sustainable Excellence
As a certified B Corp, Area shares Kadans’ commitment to sustainability, ensuring that our work aligns with the values of responsible and forward-thinking development. By collaborating with likeminded organisations, we create spaces that not only drive innovation but also leave a positive impact on people and the planet.
MAYDE is a testament to that commitment. Designed to the highest sustainability standards, the building holds a BREEAM Excellent certification and a WiredScore rating of Gold, underlining Kadans’ commitment to responsible development. A comprehensive low-carbon strategy has been implemented, integrating energy-efficient systems and environmentally conscious materials throughout the project. Sustainable design elements, including green roofs, further enhance the building’s environmental performance, reflecting a forward-thinking approach to sustainable science and innovation.













