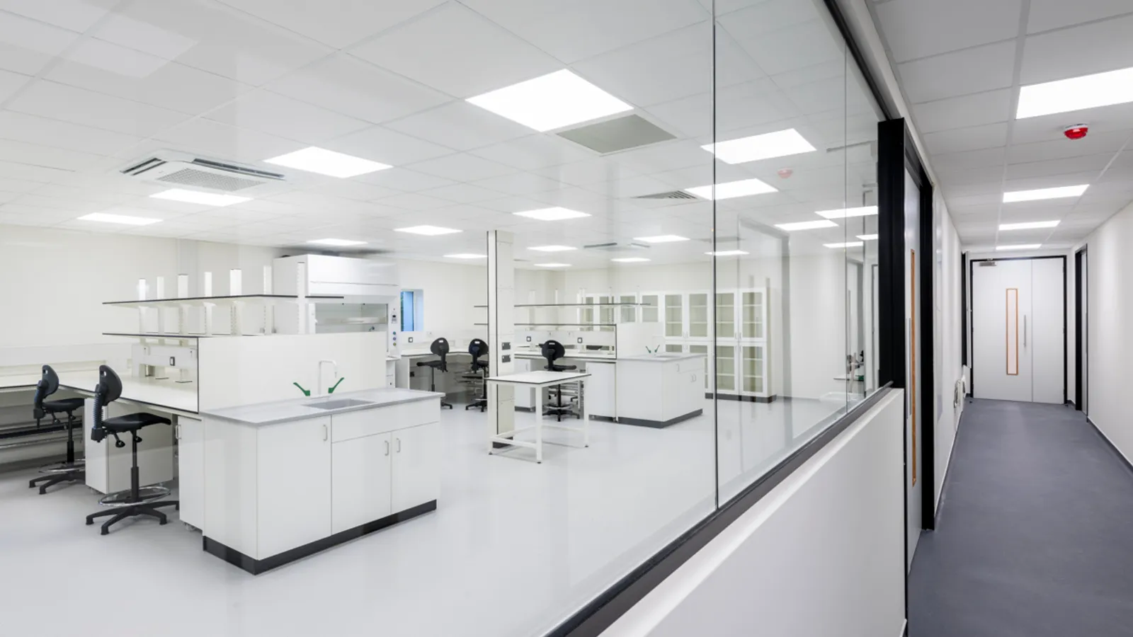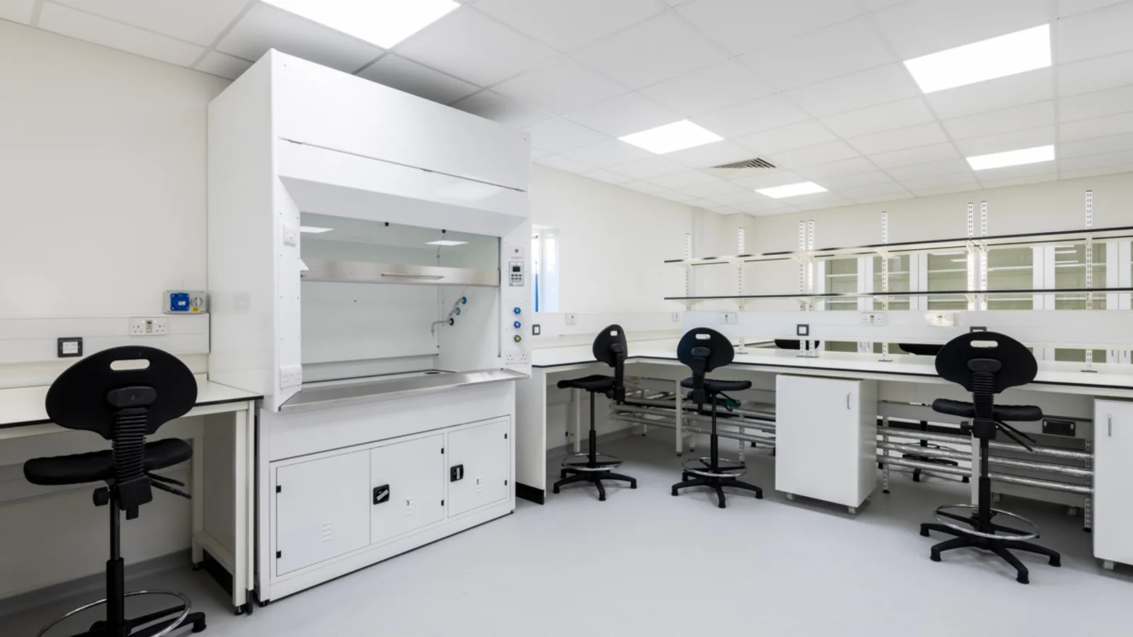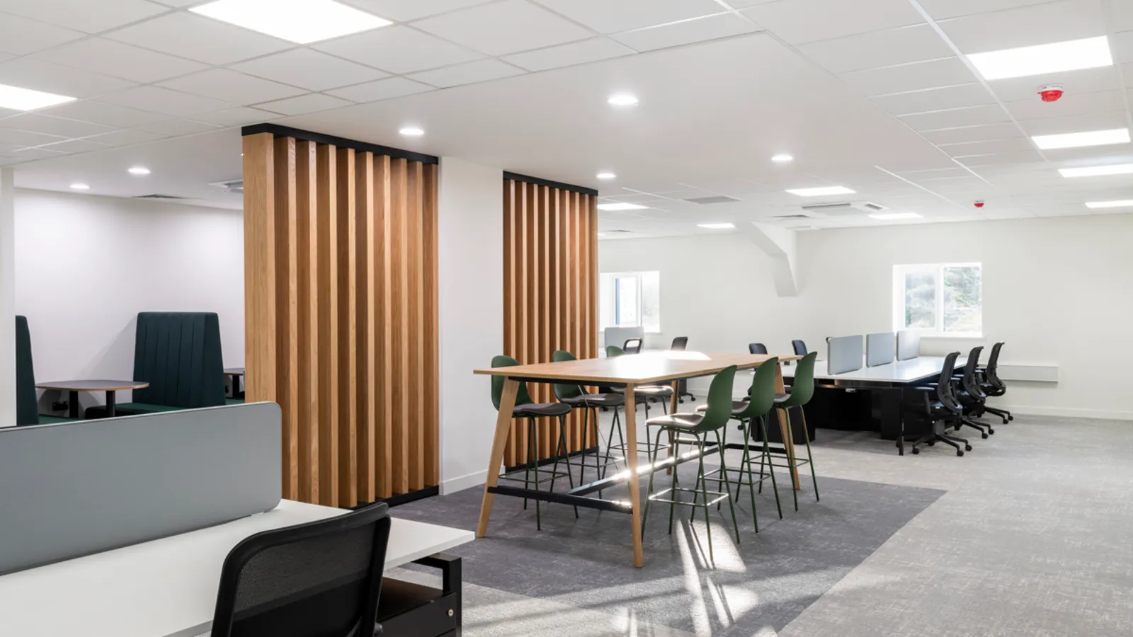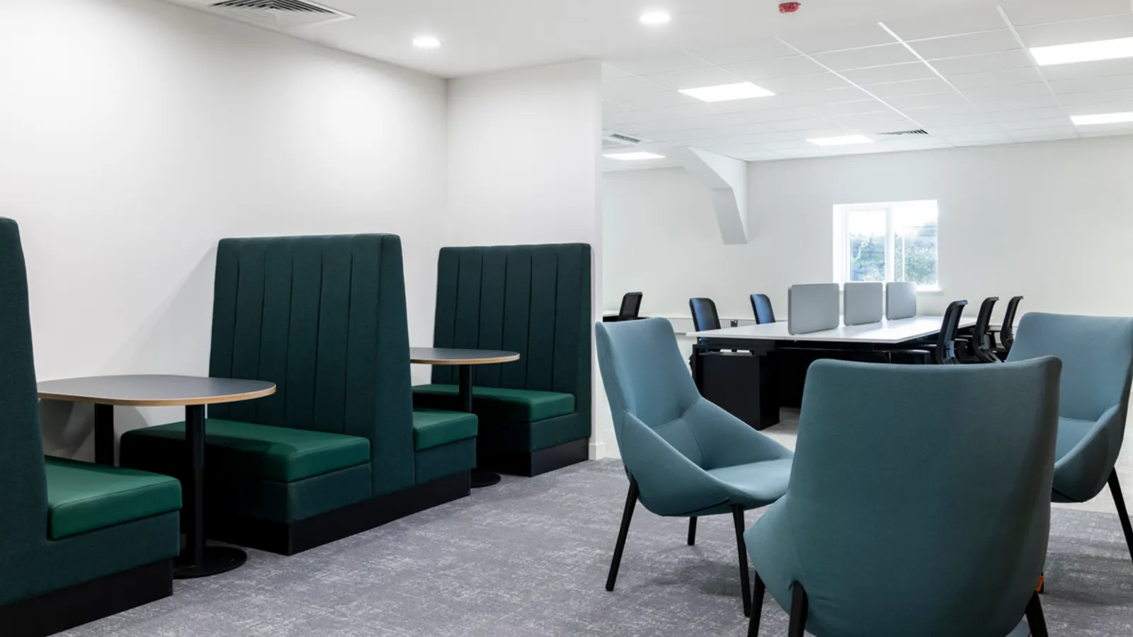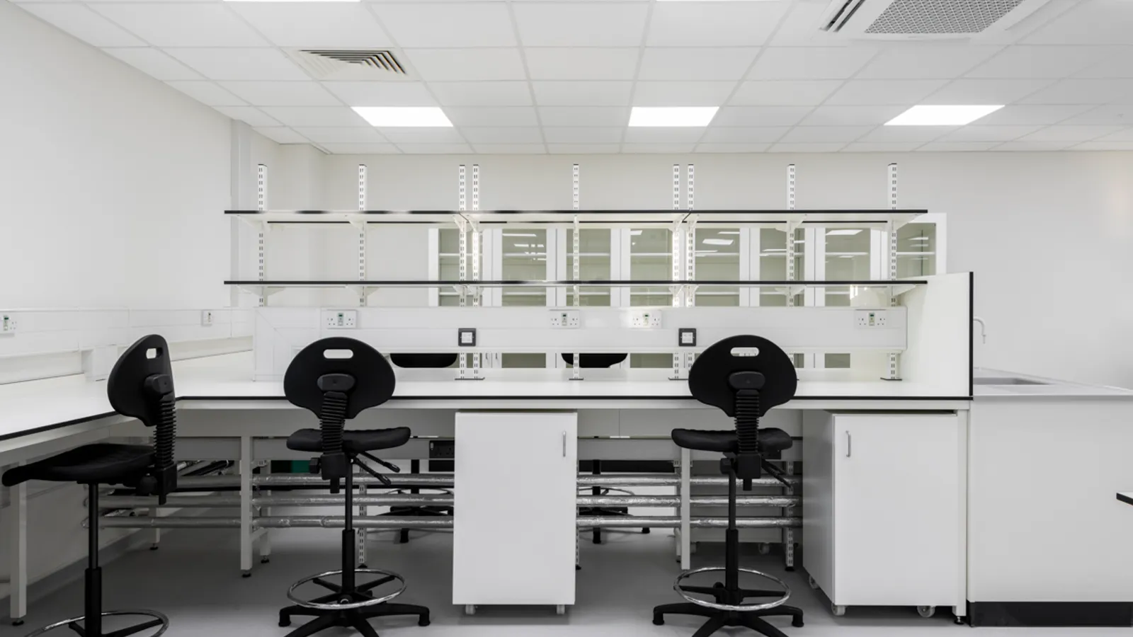Gen Two
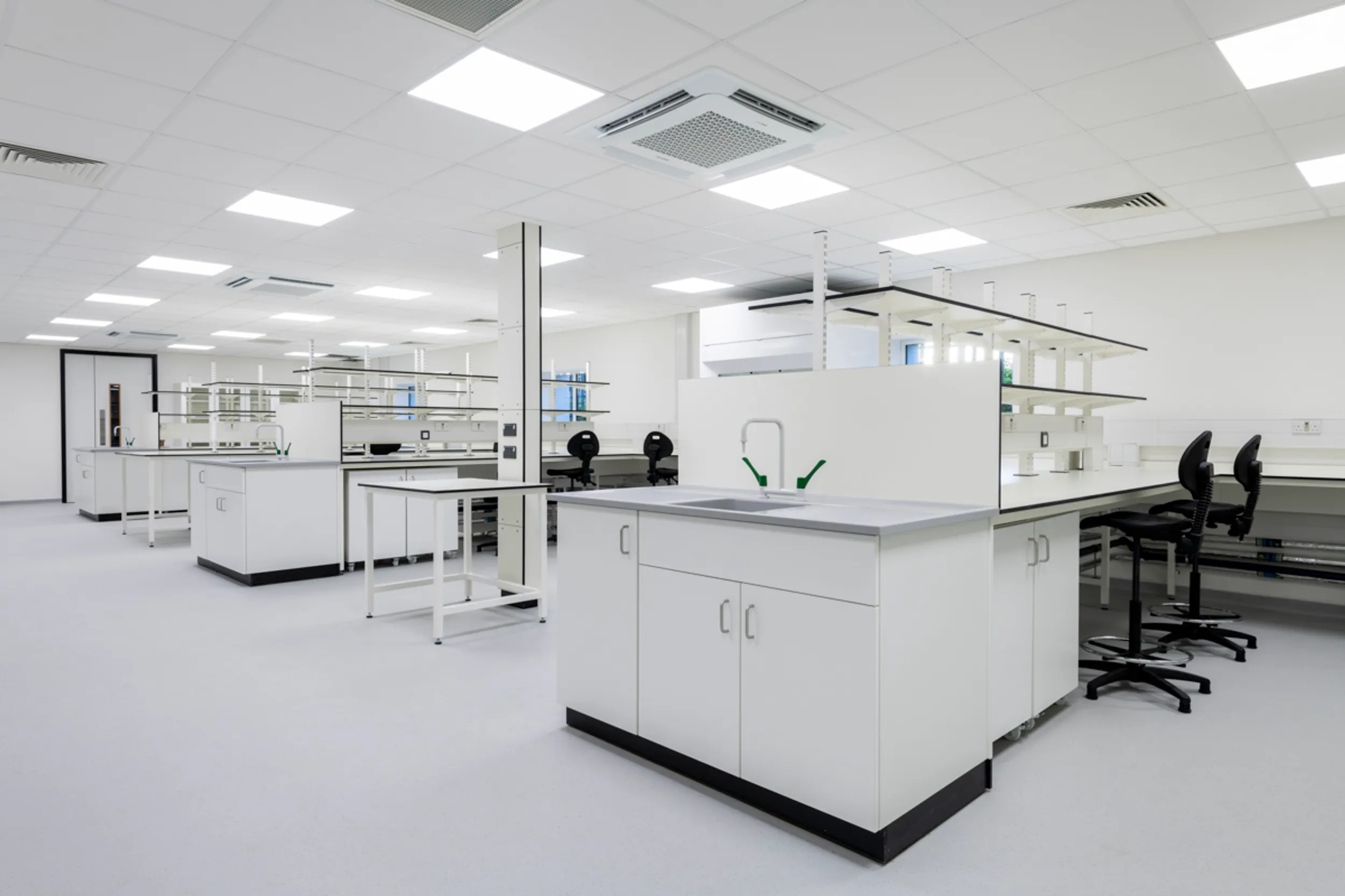
Area is assisting Gen Two Real Estate in expanding their real estate portfolio across Cambridgeshire. Originally founded to support the life science sector, Gen Two recognised a demand for high-quality lab spaces to cater to the growing biotech industry in the Cambridge area. Their aim is to create bespoke workplaces that meet the specific needs of their customers, establishing hubs for science and innovation.
Client
Gen Two
Services
Laboratory Design
Size
11,000 sq ft
Location
Cambridge, UK
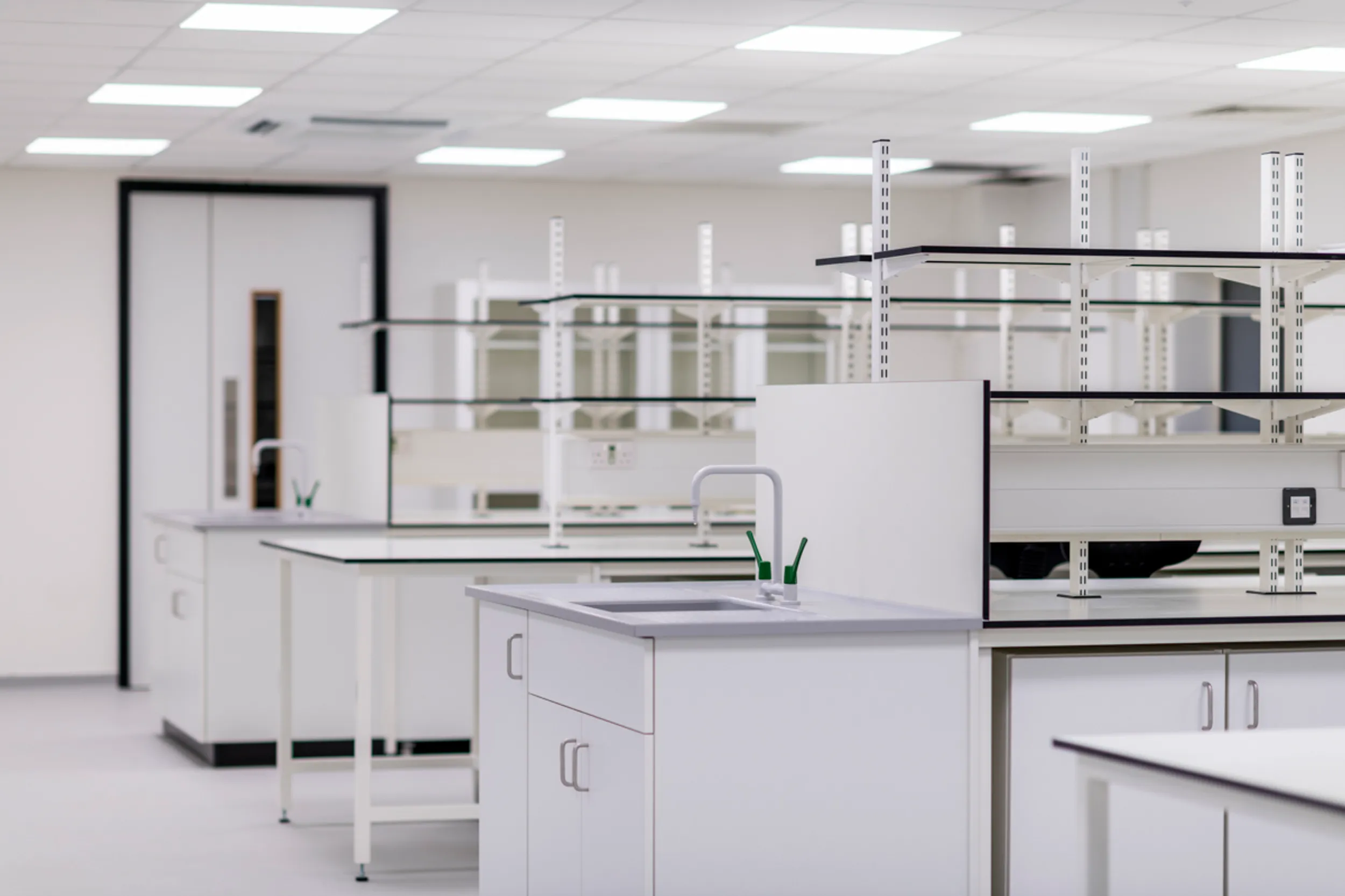
From office space to scientific lab
The primary objective of this project was to assist Gen Two in establishing a world-class laboratory facility for biotech businesses in the Cambridge region. The goal was to address the scarcity of suitable laboratories spaces in the area while aiding Gen Two in expanding its real estate portfolio.
The project involved converting a two-story warehouse / office, previously occupied by a media business, into a modern laboratory facility. Our original design solution aimed to establish a generic lab on the ground floor and office space on the upper floor. Faced with the complexities of repurposing a non-laboratory environment, we needed to implement new power specifications, generators, and intricate adjustments. Our team adeptly managed and addressed these challenges with expertise. The transformation from a standard warehouse on the ground floor and office on first floor layout to a specialised laboratory demanded meticulous planning and execution to ensure the seamless integration of essential laboratory infrastructure, making the project both innovative and technically demanding.
Adapting to change
The initial plan was to create a well specified lab on the ground floor and office space on the first floor. However, after the initial design phase, just ahead of the construction commencement, Gen Two secured Constructive Bio as a tenant. This development prompted a swift transition from the original lab design to a bespoke facility tailored precisely to meet Constructive Bio’s needs — a challenge our team welcomed with a positive outlook.
To ensure seamless adaptation, we organised collaborative workshops with Constructive Bio and Gen Two to thoroughly understand their requirements. Visual aids, including 3D images, were shared with the client to provide a clear vision of the new design.
Despite the changes, we successfully implemented the design alterations within the same construction timeframe, demonstrating our commitment to efficiency and seamless adaptation.
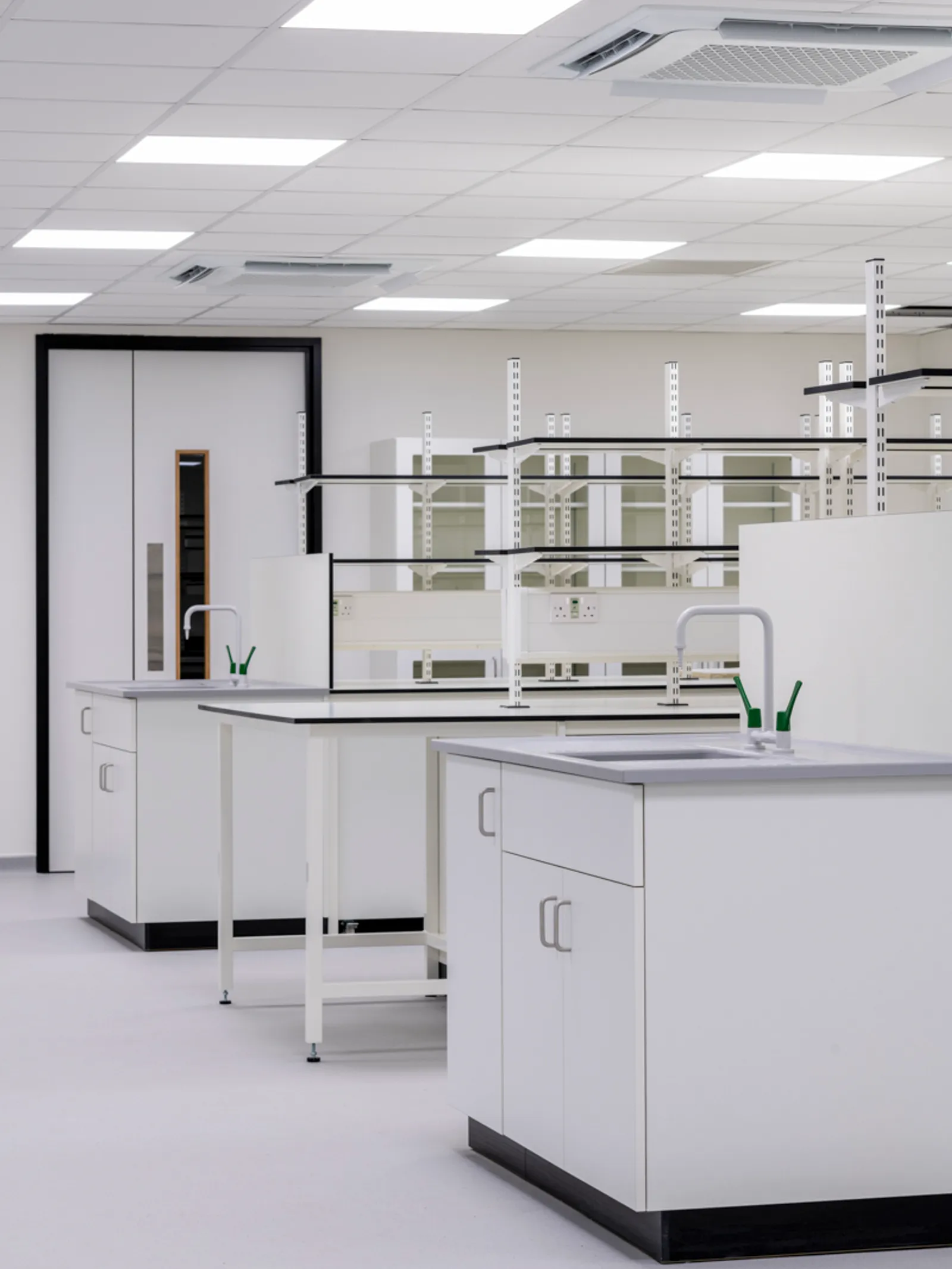
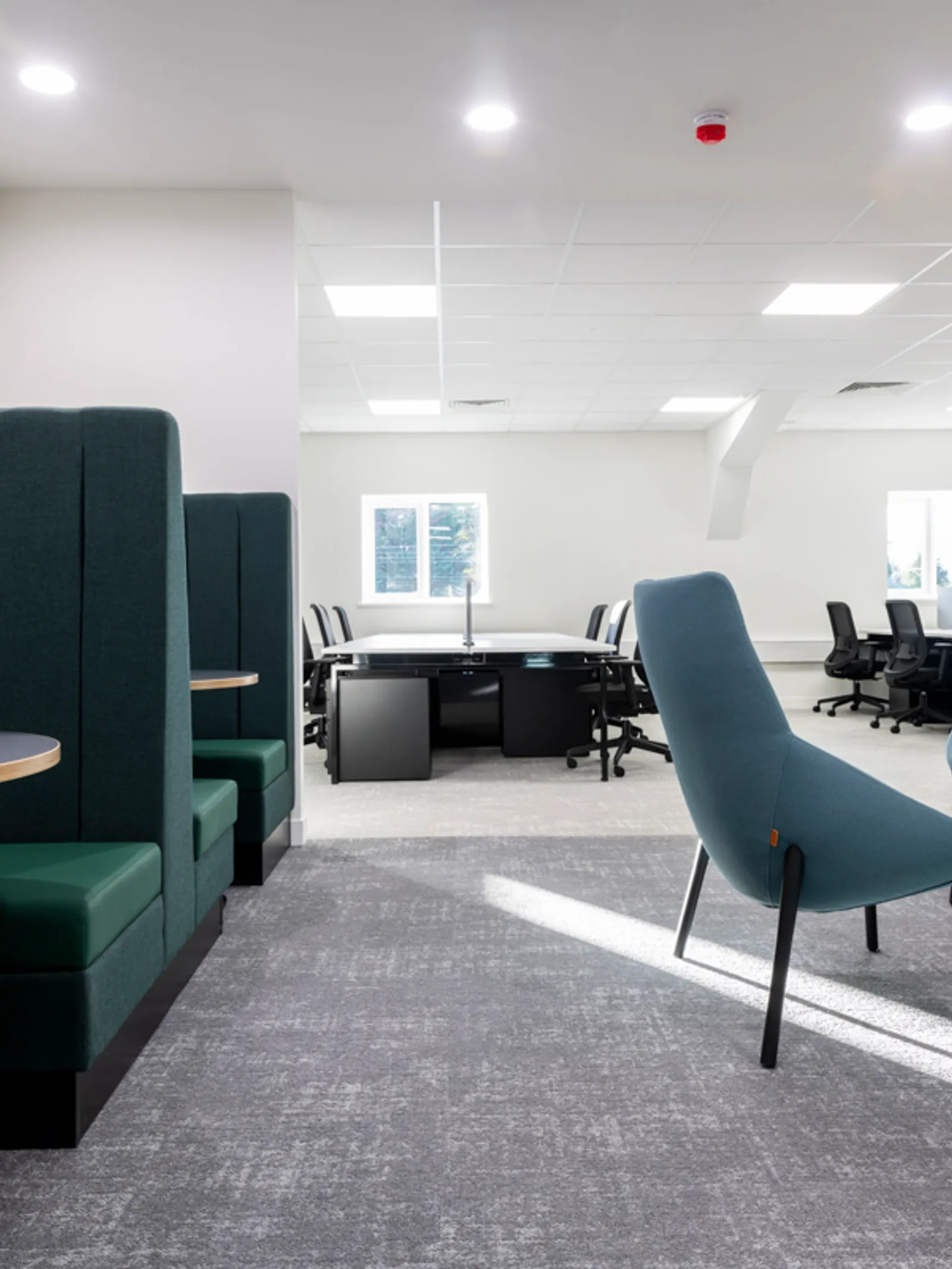
Sustainability
We believe in embedding sustainable practices at every stage of our process, from initial design to construction completion. Aligned with our commitment to achieving science-based short-term and long-term targets validated by the Science Based Target initiative (SBTi), and as a proud B Corp certified company, we are conscious that we must reduce emissions throughout the value chain. This ensures that we minimise the negative impact on climate and the environment.
In this project delivered for Gen Two, the EPC rating was improved from D to A through the implementation of energy-efficient measures. This involved the installation of new LED lighting, upgraded air conditioning systems for greater efficiency, improving insulation, and installing new windows.
The result
As a design and build company, our ability to swiftly integrate changes was crucial for Gen Two. This allowed us to efficiently accommodate Constructive Bio's specific requirements and maintain the project's timeline.
The modifications involved included a new façade and roof to align with modern lab standards, ensuring a visually appealing and high-spec environment. Two dedicated labs — a protein lab and a phage lab — were added, along with adjustments to power requirements, generators, and other essential infrastructure.
This successful collaboration resulted in the transformation of a conventional warehouse / office space into a state-of-the-art laboratory facility, solidifying a robust partnership between Area and Gen Two.
