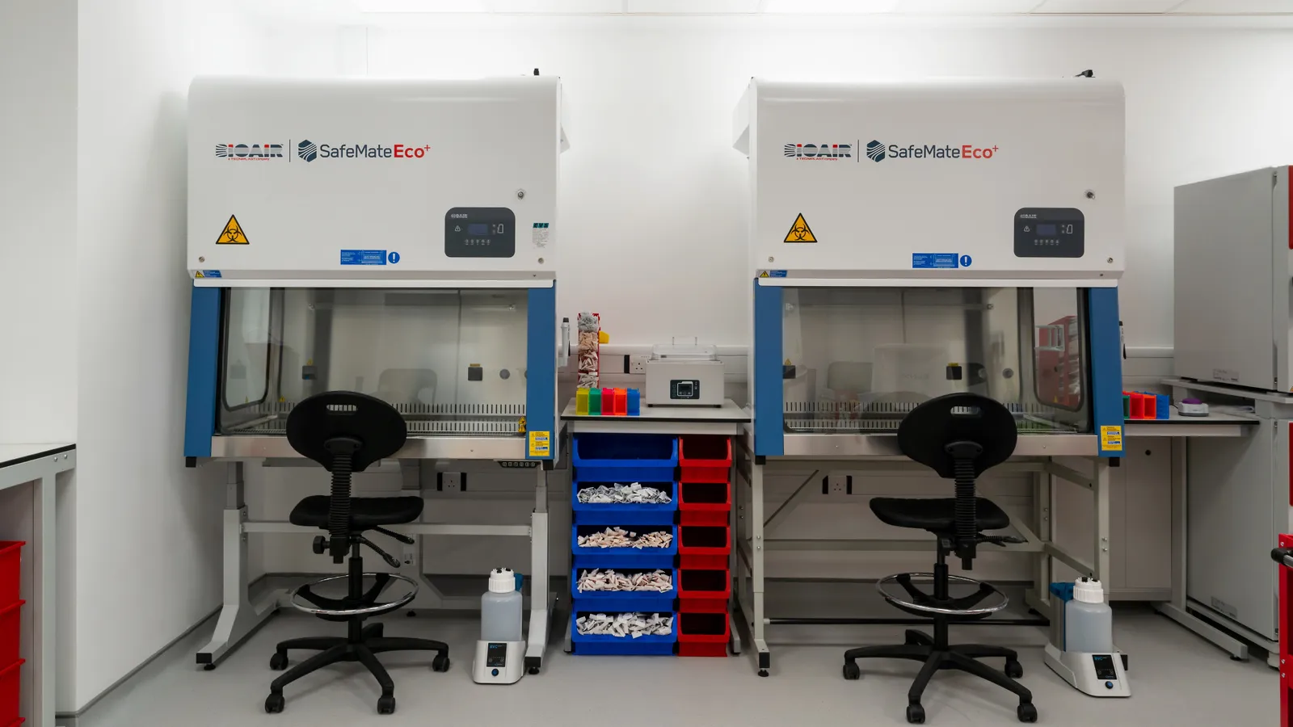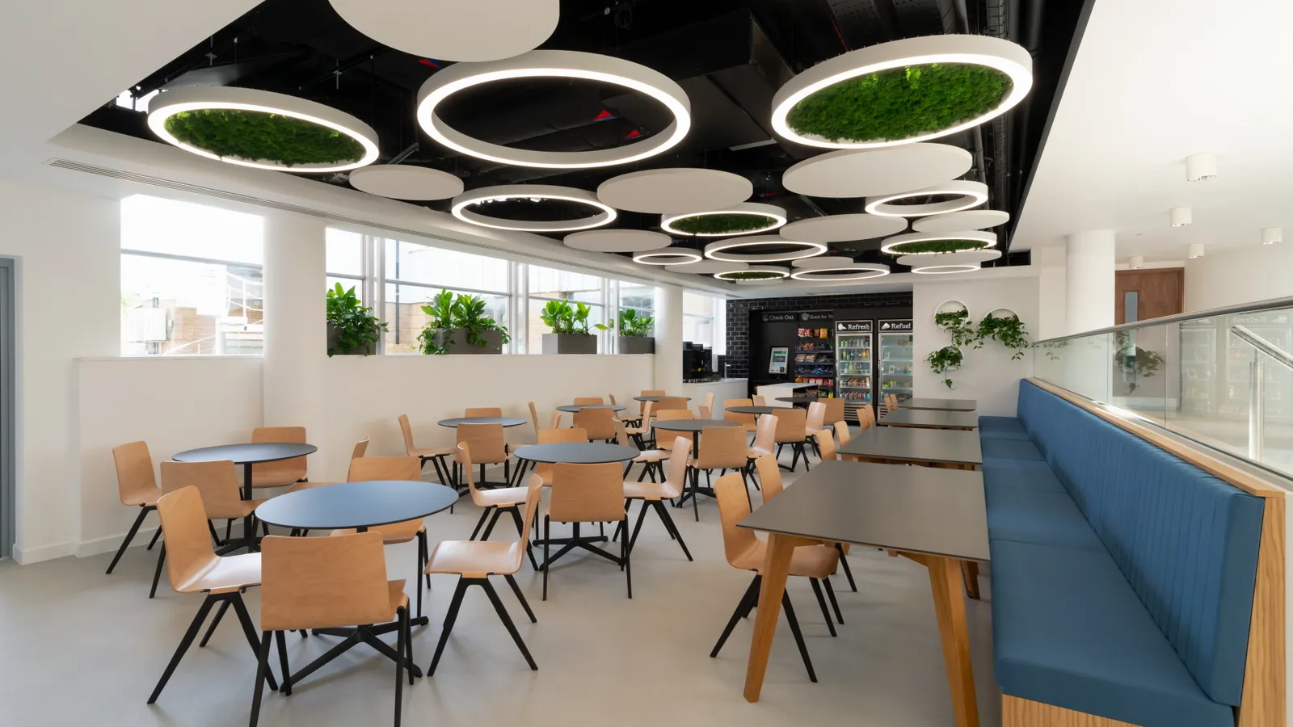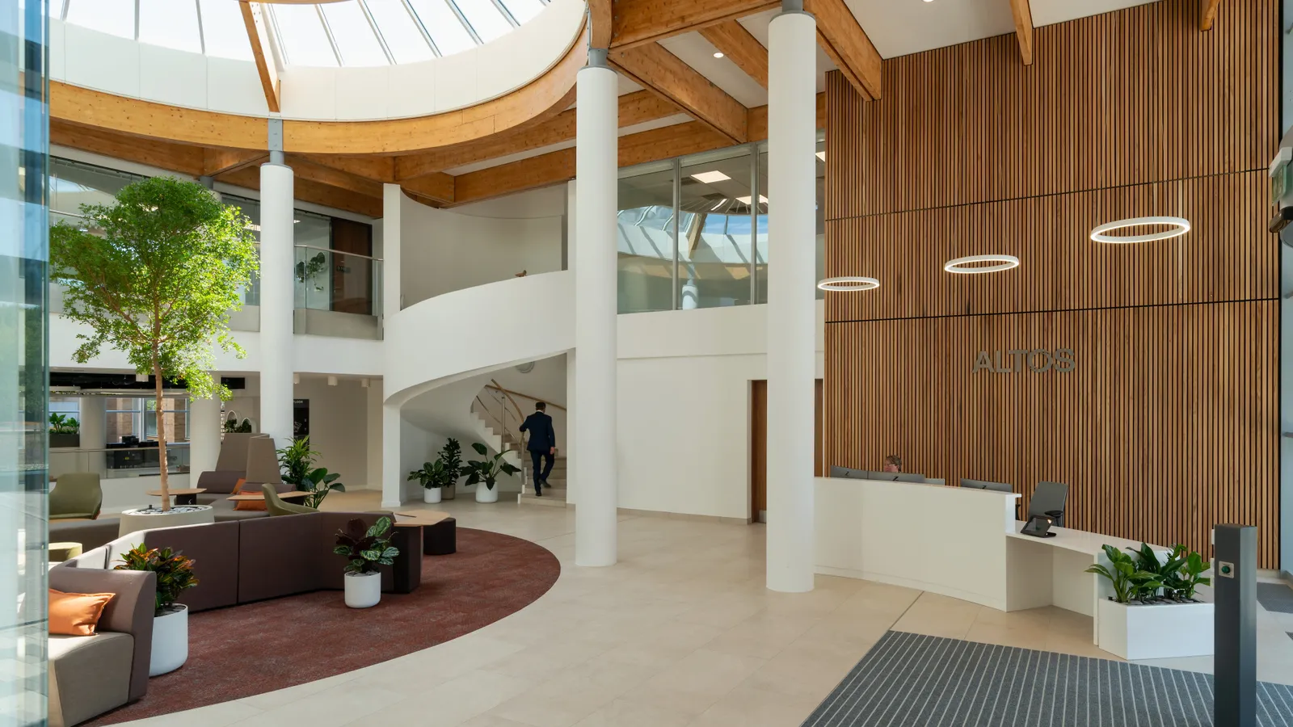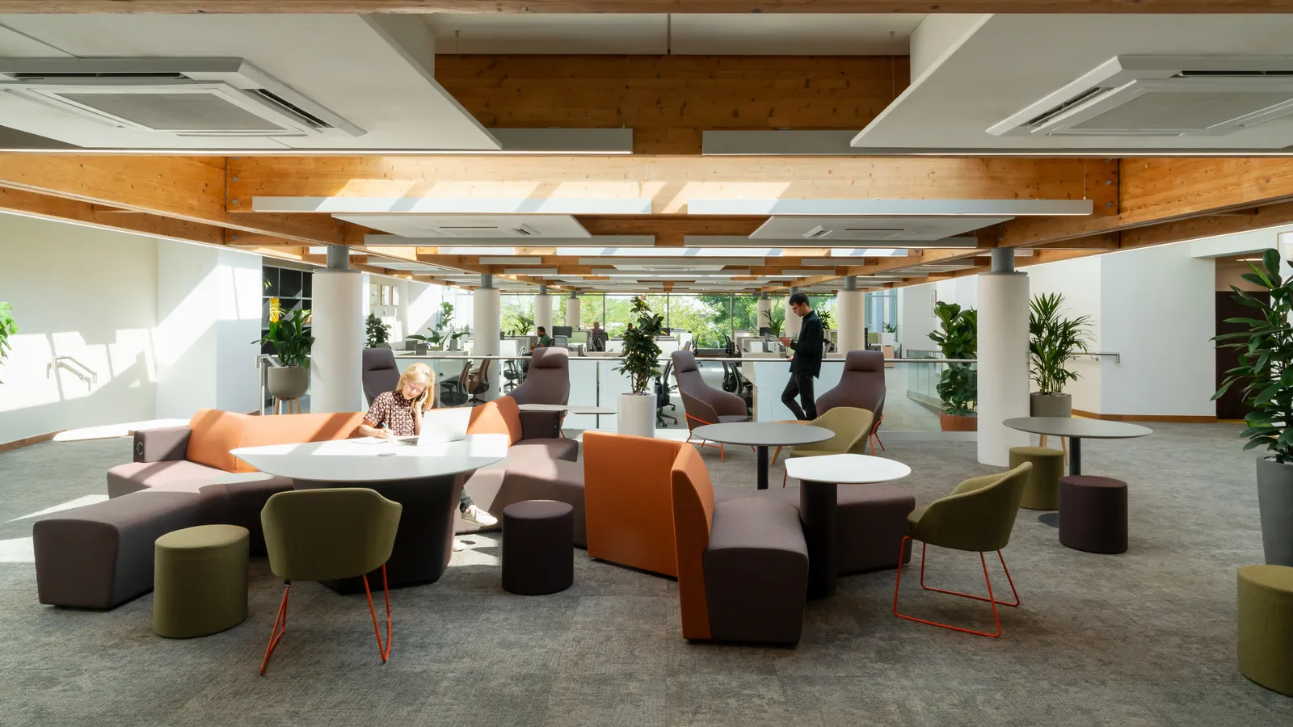Altos Labs
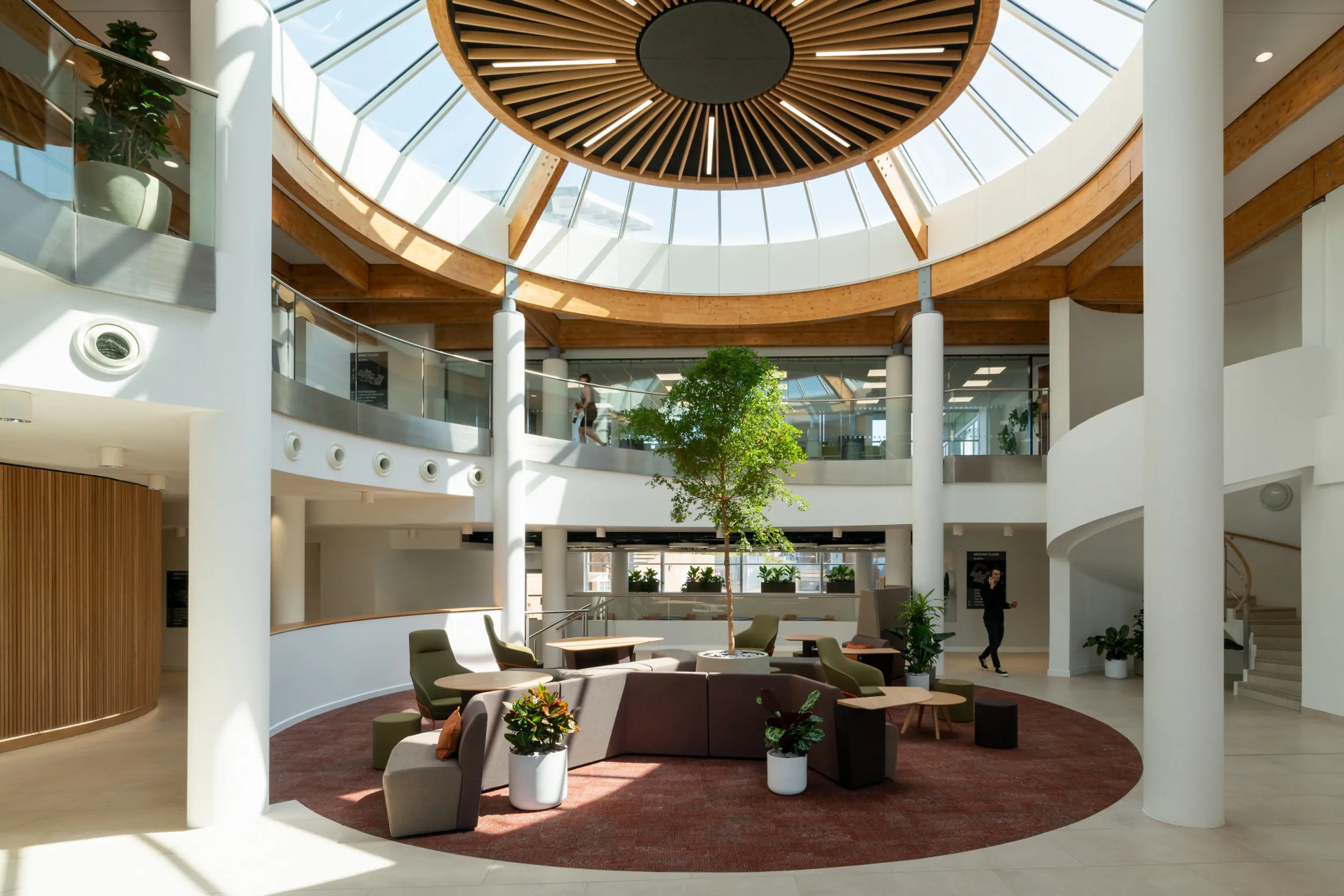
Altos Labs is a biotechnology company focused on cellular rejuvenation programming to restore cell health and resilience, with the goal of reversing disease to transform medicine. Their goal is to create a hyper-collaborative global network of scientific institutes, where many of the world’s best scientists can develop their research with the speed, mission, and focus of a private enterprise. The Cambridge Institute of Science, open from June 2022, joins Altos’ two Californian facilities in San Diego and the San Francisco Bay Area.
Client
Altos Labs
Services
Office Design, Laboratory Design, Construction
Size
55,000 Sq ft
Location
Cambridge, UK

The brief
Appointed in 2021, we worked with MCW Architects, Scotch Partner MEP Consultants and Francis Hunter Project Management, to refurbish two blocks at the Portway Building, Granta Park, Cambridge.
This fast turnaround re-fit focused on creating a comprehensive working environment for 150 researchers, divided loosely into four primary sub-groups. There was also a requirement to design an open area for a centrally located bio-informatics team, plus spaces to accommodate technical and administrative support staff.
The solution
The primary structural alterations took place in the reception area of the ground floor of Block C to create an open, welcoming space for external visitors. The landlord’s original construction included a solid radial wall that blocked natural light from the east side of the building. By removing this, we created an opportunity to see across to the new café facility that sits at a slightly lower level to the outside. This key change improved external awareness, whilst bringing a sense of activity to the arrival experience.
The addition of a brand-new seminar space that can seat more than 130 participants was constructed from a sinuous timber clad wall, accessible directly from the reception area and leading towards the laboratory spaces.
The first floor benefited from a new, glazed interior wall that allows views up from reception and into the bioinformatic team’s workspace. To meet the central location requirement for this group, we created a ‘bridge’ between the research areas, by setting up an open plan desk-based environment.
Across blocks C and D, we built a total of 27 labs complete with 14 Principal Investigator offices. Each office comprises fully glazed internal partitions to create openness and improve communication. Two general labs house 164 individual bench positions with 172 pieces of equipment installed to support continuous collaboration.
The remaining 25 labs are dedicated to specific use cases across Histology, Embryology, Imaging, Cell Culture, Microbiology, Science Kitchen, Proteomics, Pre and Post PCR, and Flow Cytometry.


Project insight
Plenty of wood lining the walls and the ceilings alongside fabric tones of green and brown work together to bring a connection to nature, with plants placed in every communal and office area. These natural materials are offset against clean white lines and contemporary, low-hung, circular light fittings.
Open plan desk-based workspaces were distributed close to laboratory bench spaces to provide places for group working and discussion. Small kitchen nodes were positioned to promote informal gatherings.
An IT ‘hub’ was built within each block to provide complete coverage to the whole facility. And a small IT workshop and store is located alongside the reception area on the ground floor.

