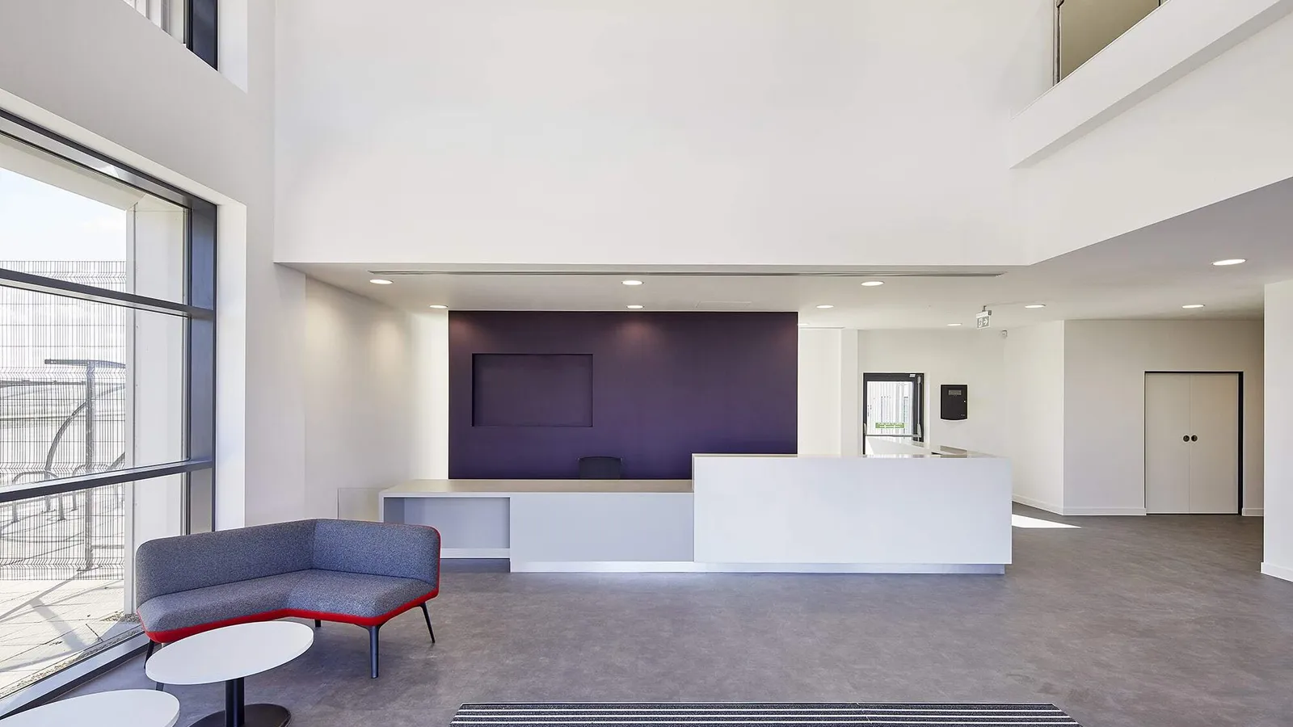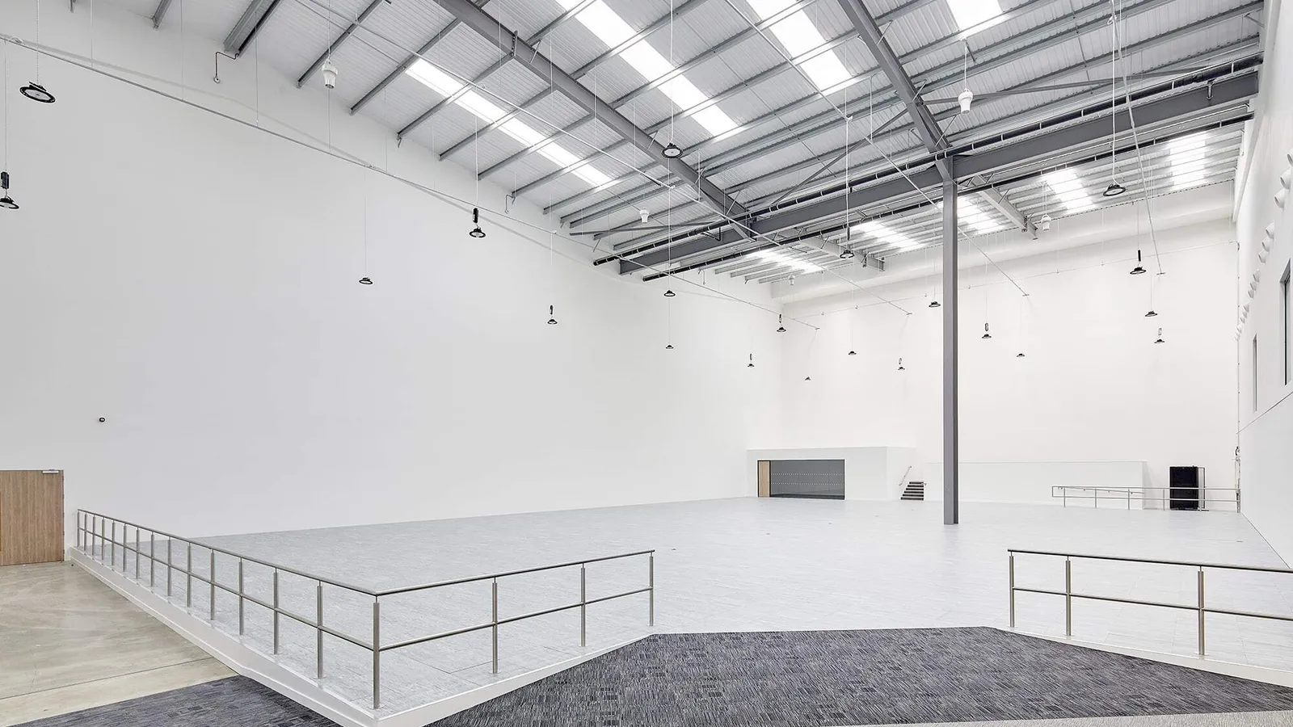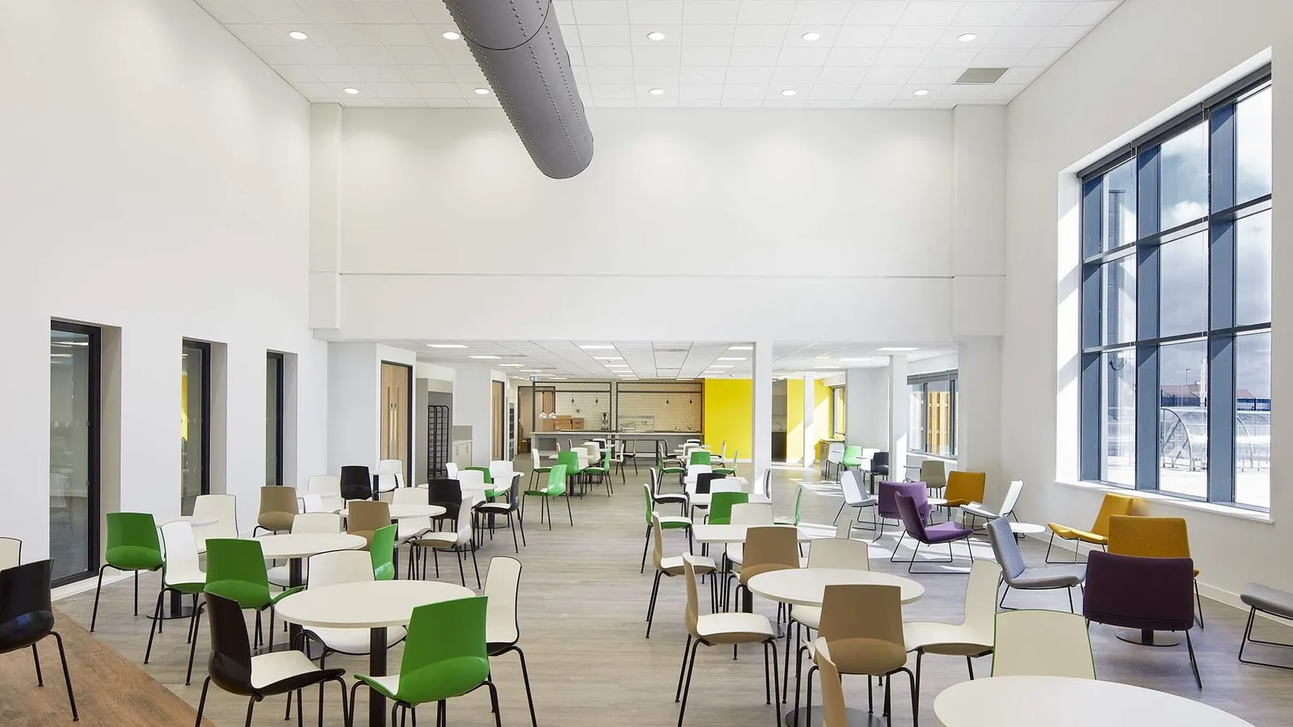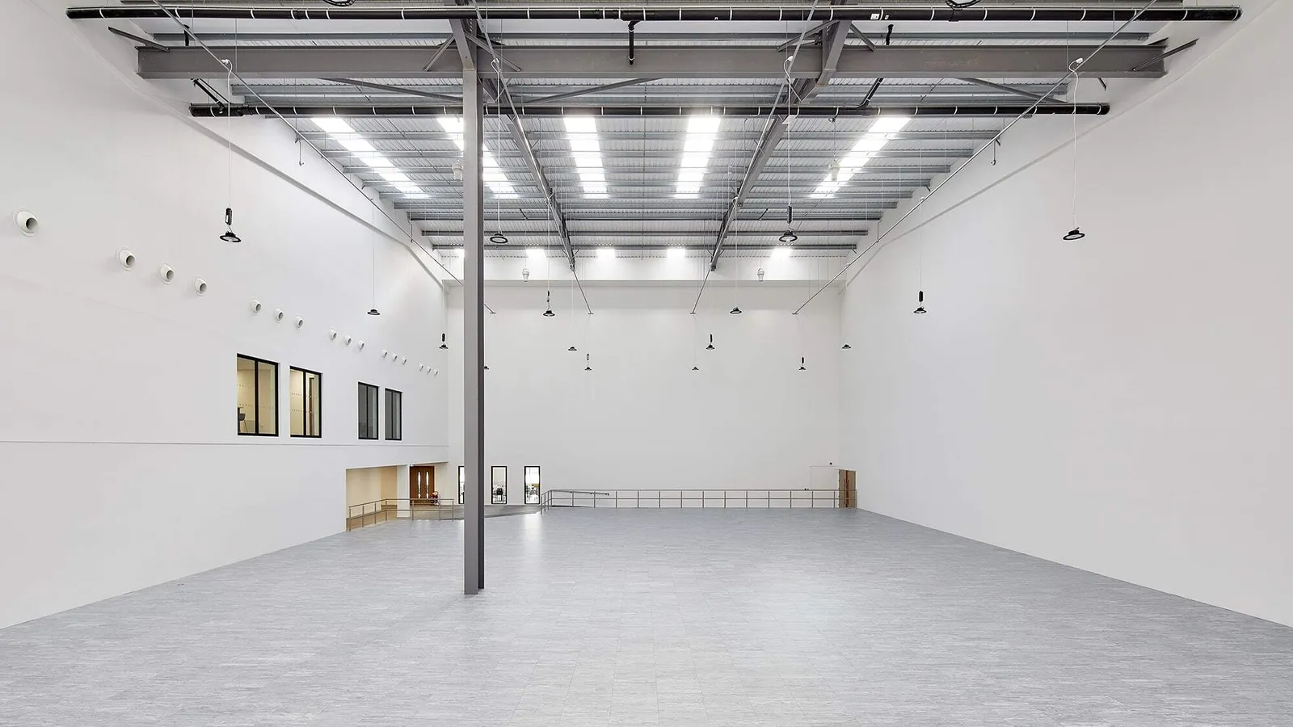Aerospace & Defence Company
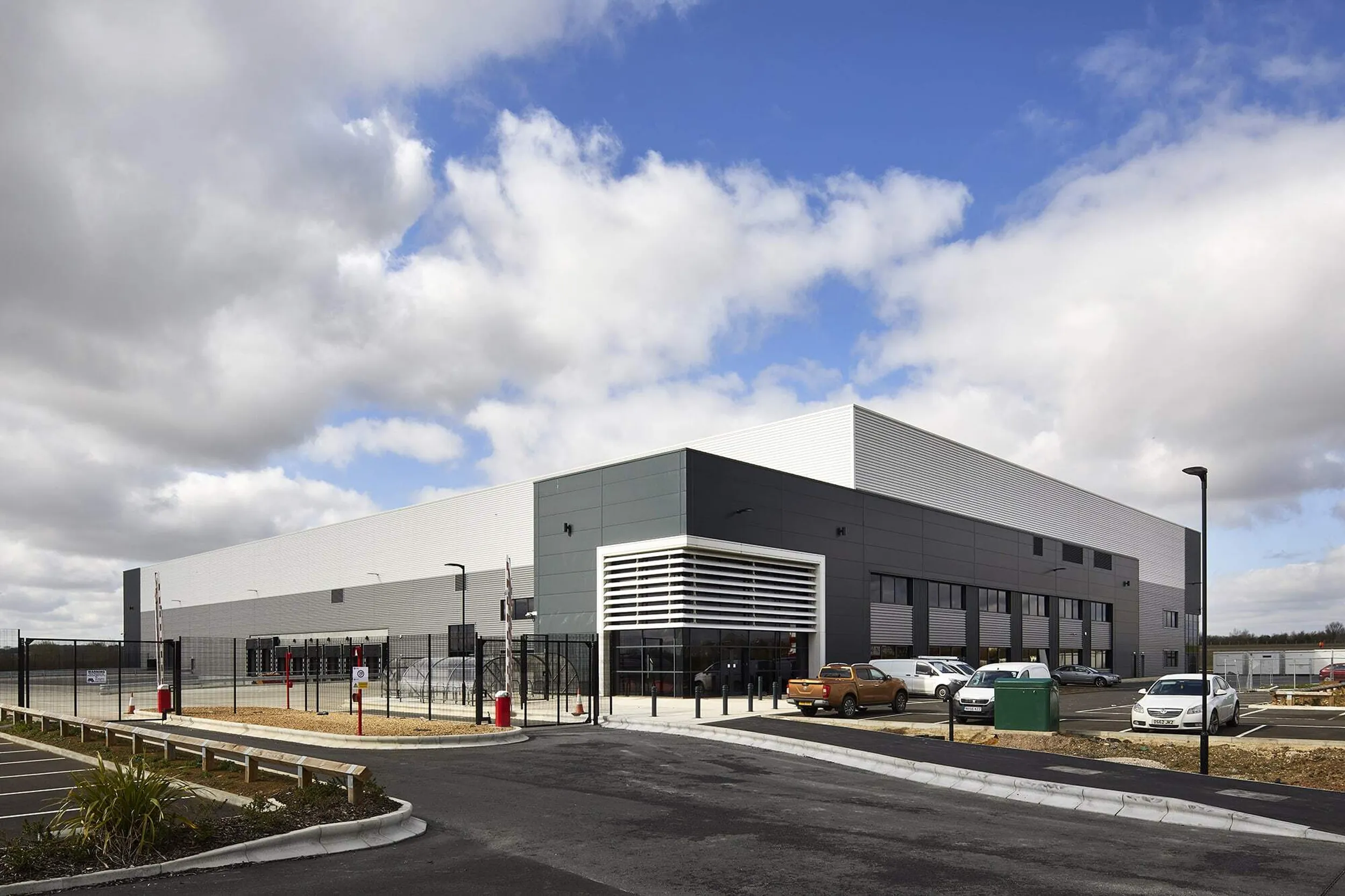
In the dynamic world of Defence & Aviation, where technological innovation and operational excellence are paramount, our client, a renowned American technology company, defence contractor, and information technology services provider, embarked on a remarkable journey. Faced with the need to relocate from their previous site in Luton, which was sold for development, they seized this opportunity to merge two other sites into one cutting-edge facility, strategically located near Bedford. This endeavour marked the first relocation in the company's history, presenting a unique chance to create a space that not only supported their growth but also reflected their commitment to technology and attracting top-tier talent.
Client
Confidential
Services
Office Design, Construction
Size
130,000 Sq ft
Location
Bedford, UK
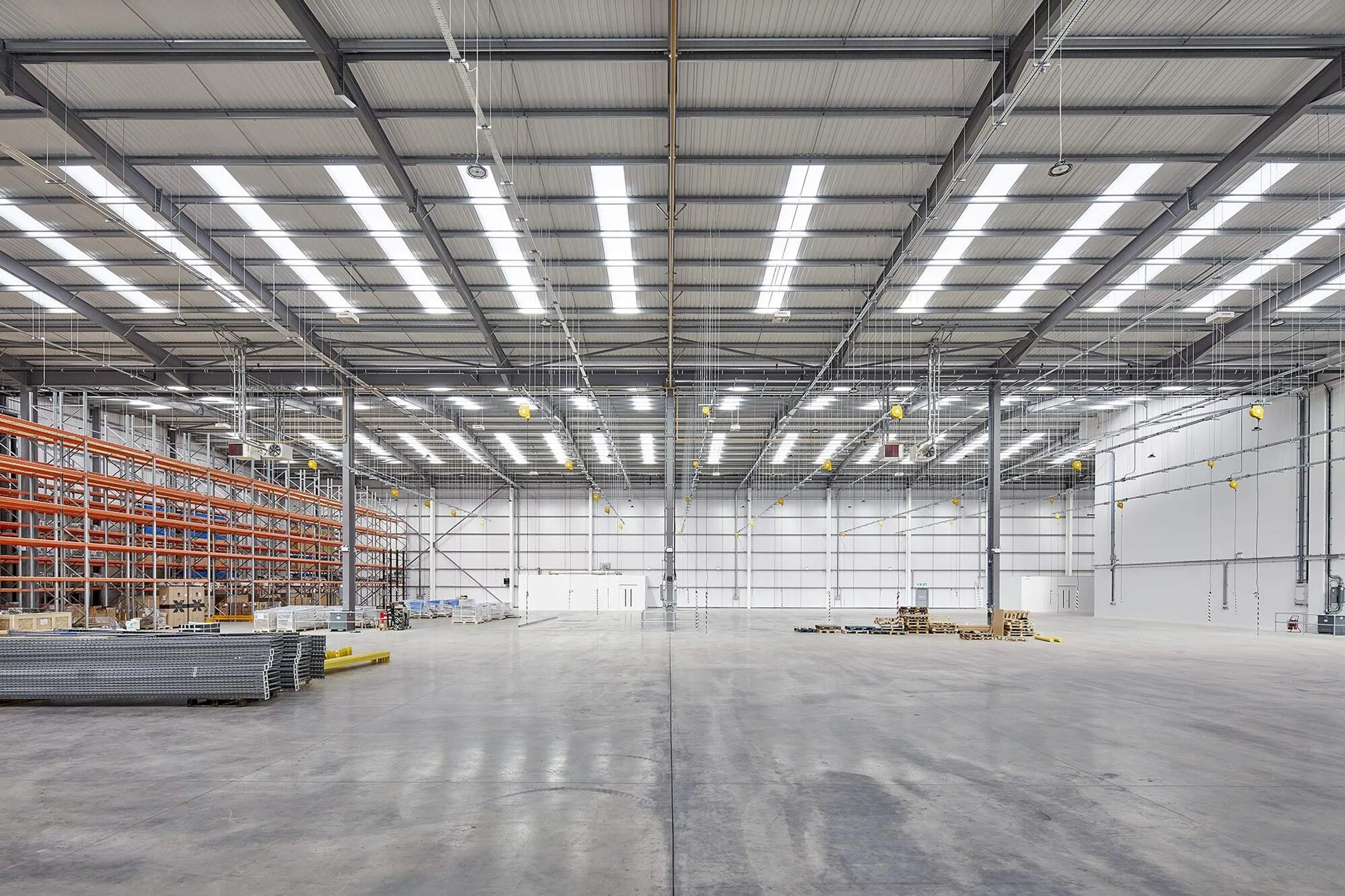
Elevating the Office Space
The ambitious project encompassed a 130,000 sq ft light industrial warehouse, including a striking 56,000 sq ft two-story office space. To bring this vision to life, the client entrusted the space planning and concept design to Maze Architects and enlisted the expertise of services consultant McBains for the mechanical and electrical systems.
Partnering with project management firm Francis Hunter, Area was entrusted with the detailed design and build process, cost management, and value engineering to ensure the project adhered to budgetary constraints.
The heart of this transformation was the two-story office space. It underwent a remarkable transformation, creating an environment that fosters innovation and collaboration. The redesign introduced a double-height reception area that welcomes visitors and employees alike. A meeting suite, kitchen, and canteen amenities were added, catering to the needs of a diverse workforce. The open-plan offices exude modernity and flexibility, offering an ideal setting for creative problem-solving. Furthermore, an apprentice training room facility was incorporated to nurture talent, and a spacious demonstration suite was created to showcase the client's cutting-edge airport scanning and robotic products.
Conquering Technical Challenges
Enhancing connectivity throughout the office was a priority. A new internal staircase near the reception area facilitates seamless movement between floors, providing easy access to the leadership space on the first floor. Additionally, all toilet and shower facilities were completely revamped to meet the highest standards of comfort and functionality.
The project was not without its share of technical challenges. Initially, the landlord had planned to provide the building with approximately 16,000 sq ft of office space. However, the client's requirements necessitated a whopping 56,000 sq ft. A creative solution was devised – extending the mezzanine deck and constructing freestanding structures on top without impacting the portal frame and steel shell structure. One of these structures serves as a large demonstration suite with an antistatic raised access floor, creating an impressive showcase for the client's airport scanning and robotic products.
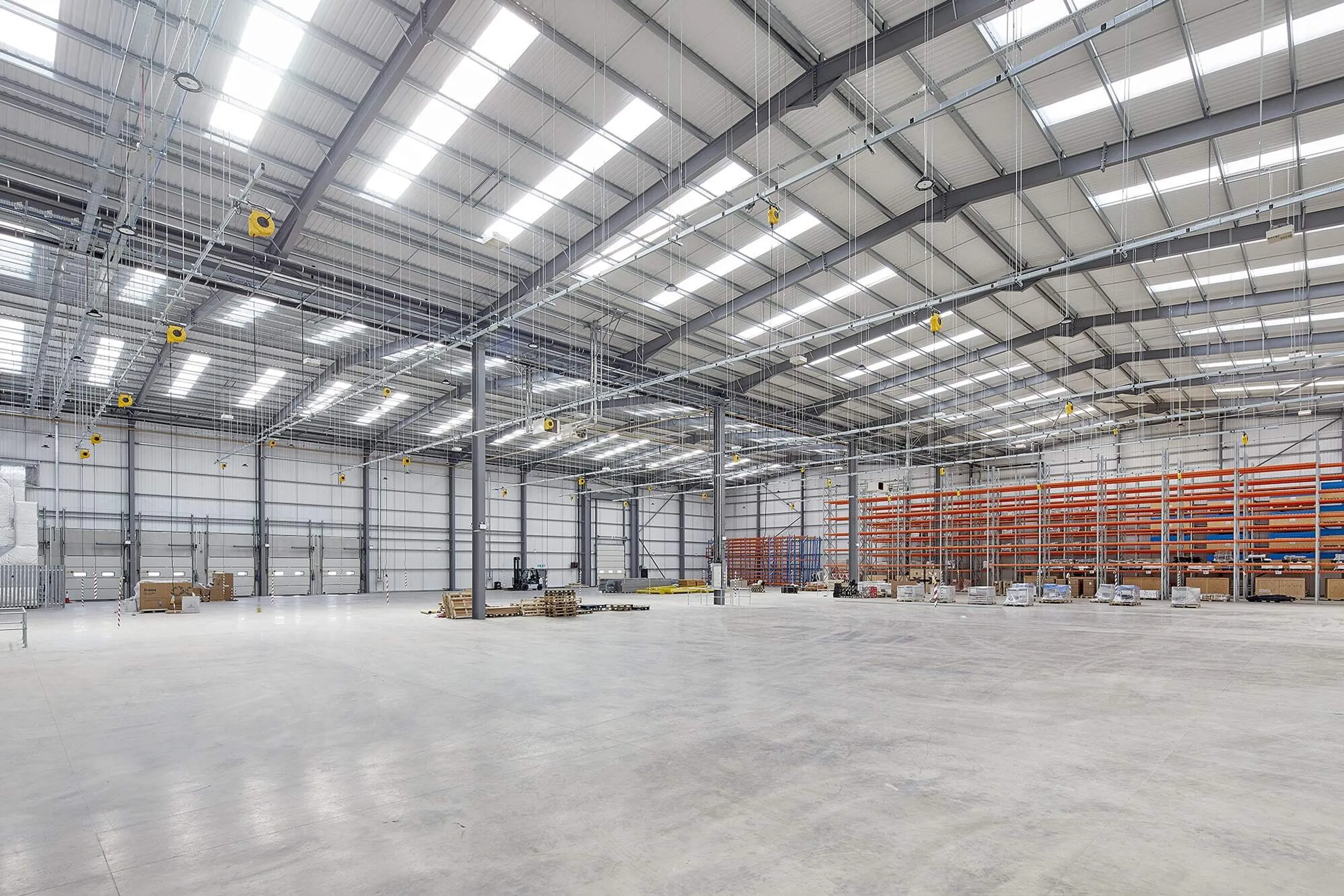
Innovations in the Warehouse
The warehouse, a crucial component of the facility, was meticulously designed to meet the client's diverse needs. A highly customisable production area was crafted, featuring a versatile production flow layout. High-level power and a data distribution system were integrated, allowing for the seamless relocation of major power delivery systems to support business expansion. Notably, a 16-meter-high racking area with an FM2 level of flatness was installed to optimise storage and efficiency.
Key features of the warehouse include extendable power distribution, enabling employees to work flexibly and efficiently. The loading bay boasts nine full-scale articulated lorry dock loaders, streamlining logistics operations. A dedicated robotics production zone further underlines the company's commitment to cutting-edge technology.
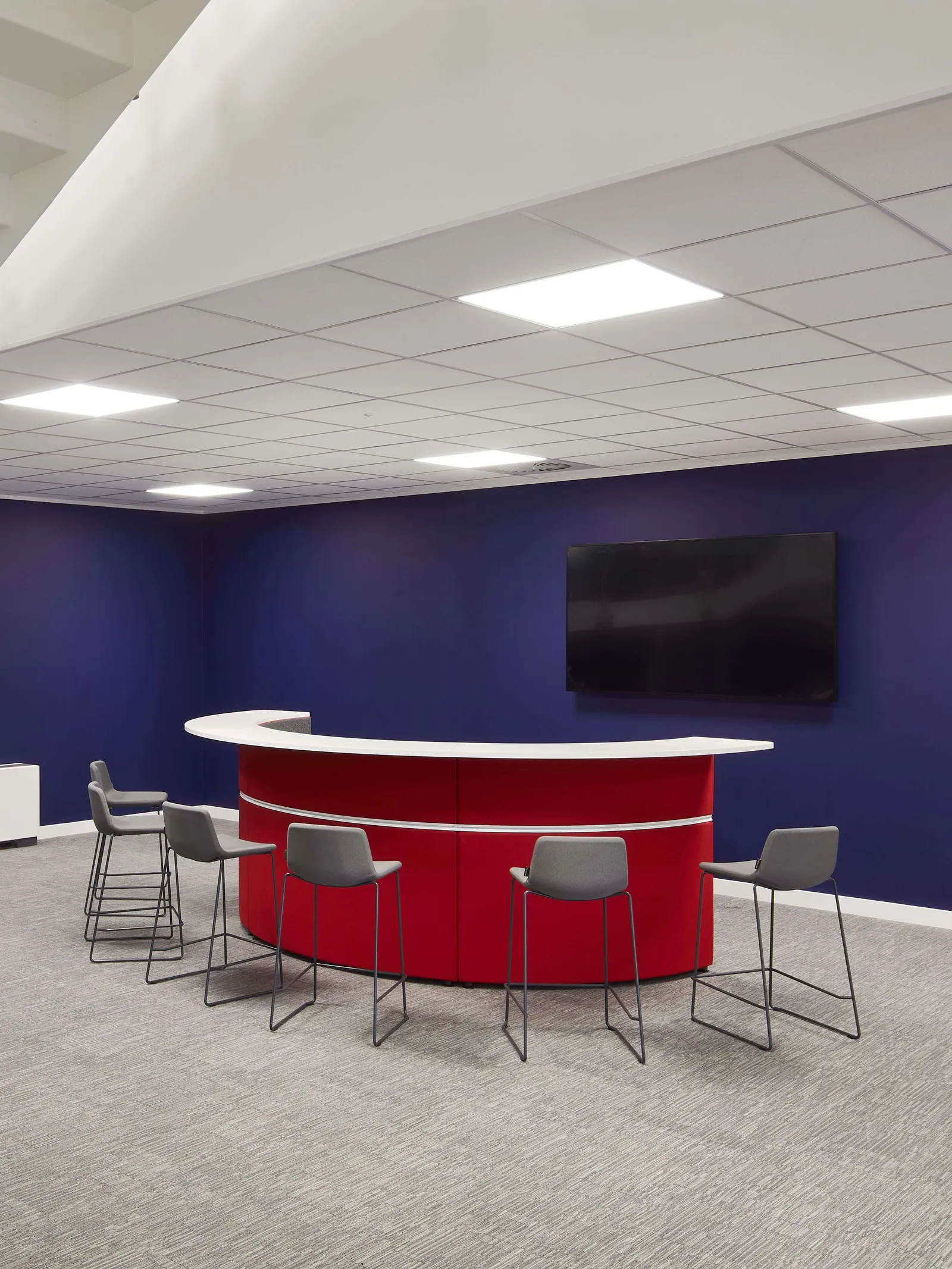
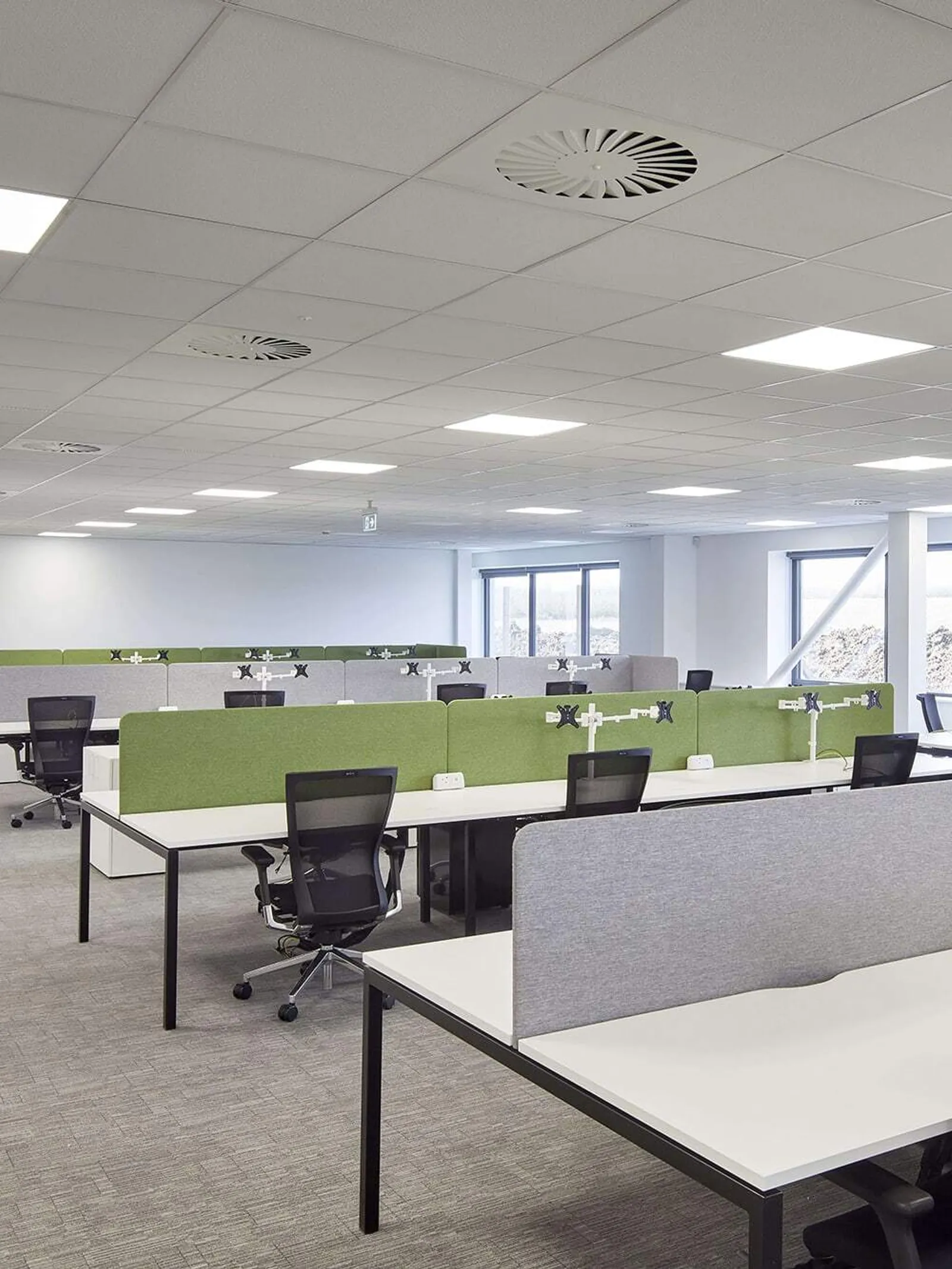
Engineering Marvels
One of the most remarkable aspects of this project was the sheer scale and complexity of the facility. Chris Stewart, Director at Area, commented, "This is Area's largest occupied light industrial unit to date, and we're delighted the project was recognised for a Considerate Contractors Award." The challenges were numerous, including the installation of the roof and structural support framework for the first-floor level. Particularly complex was the issue of deflection. The building's size meant that external factors such as wind, rain, or snow could cause substantial roof movement – up to 200mm vertically and 70mm horizontally. To mitigate this, a bespoke deflection head was installed on all structures interacting with the roof.
Moreover, Metsec wall systems were employed to demarcate and compartmentalise different areas within the building. This unique approach was designed specifically for this project, highlighting the innovation and commitment to overcoming challenges.
