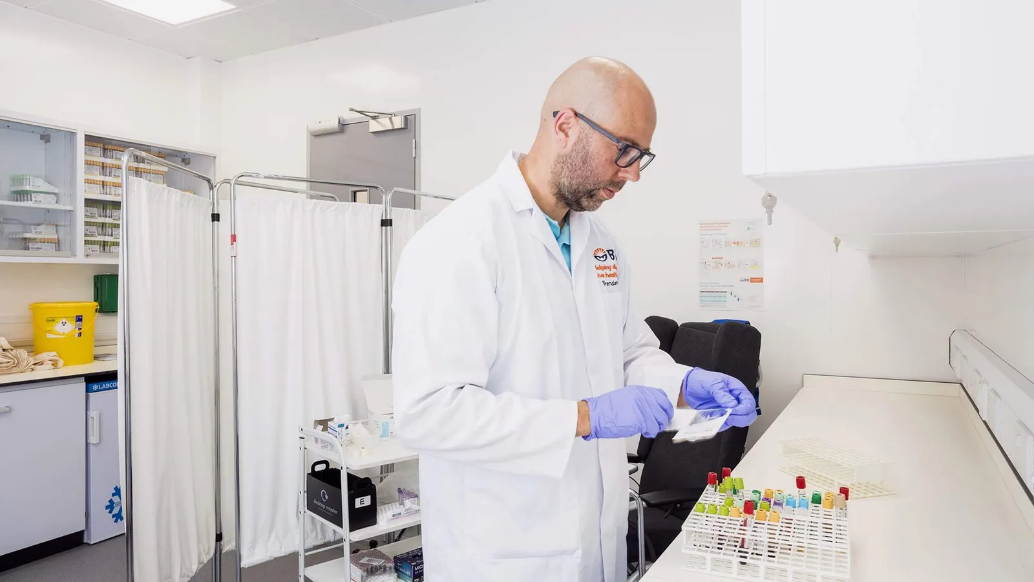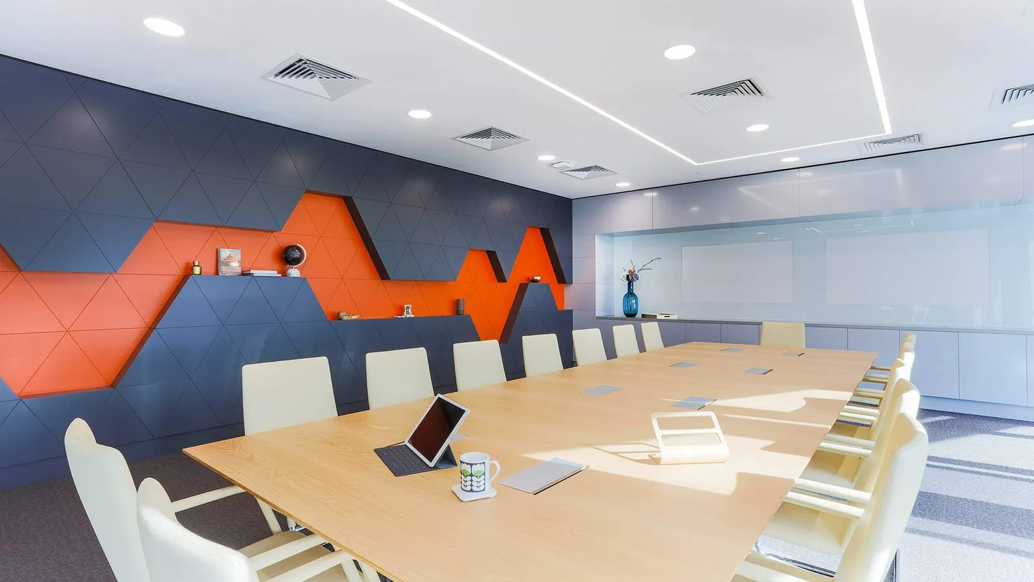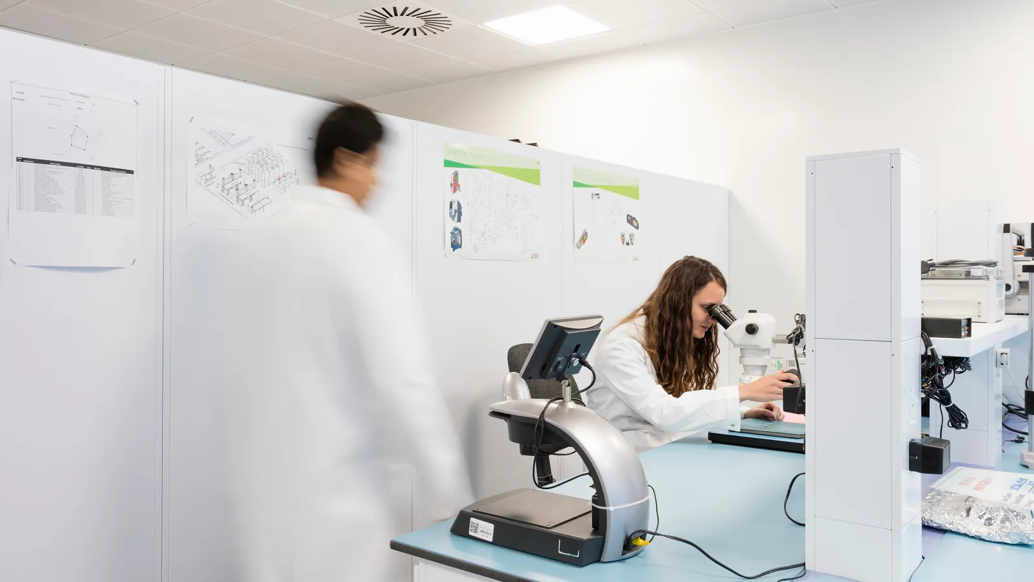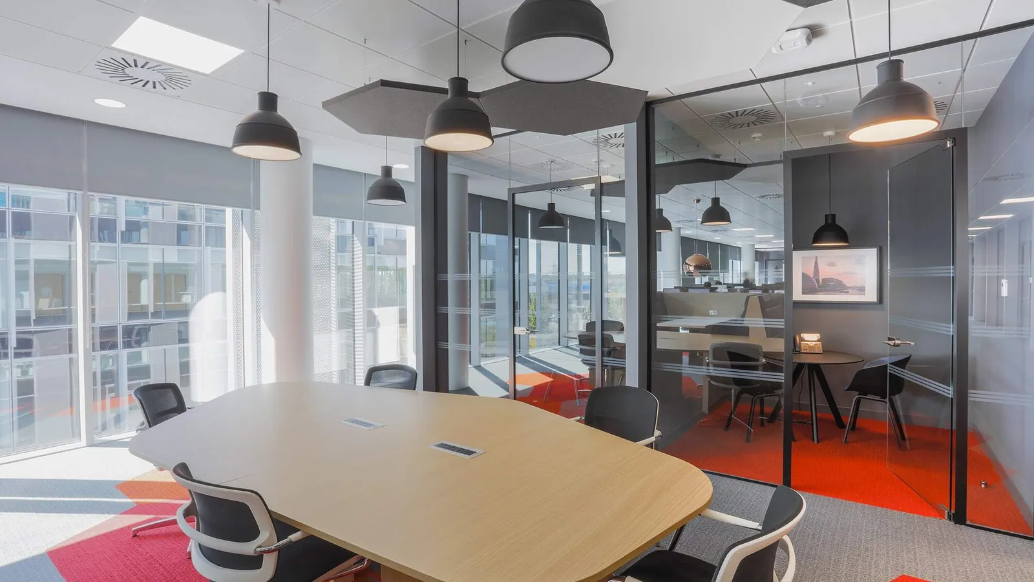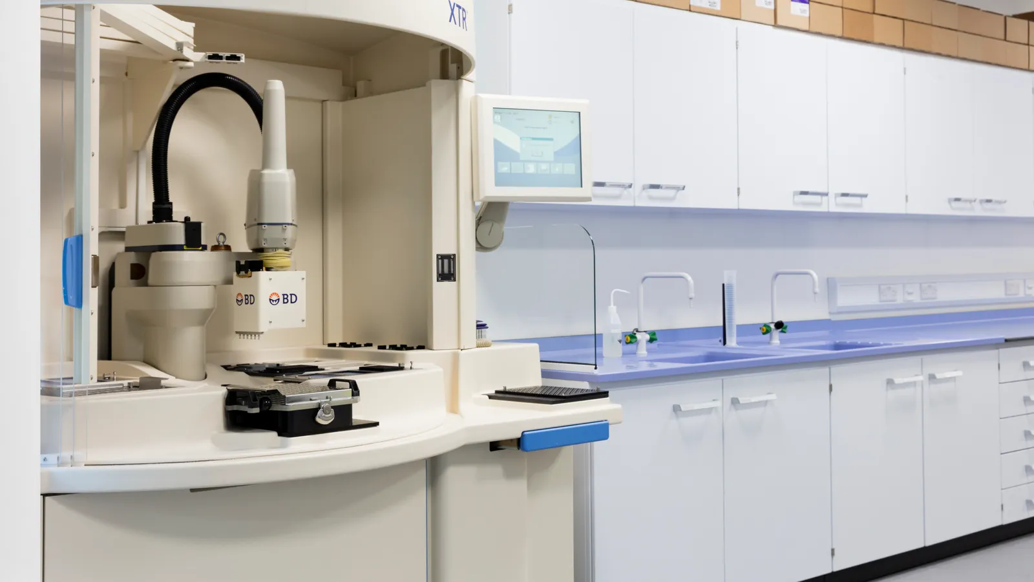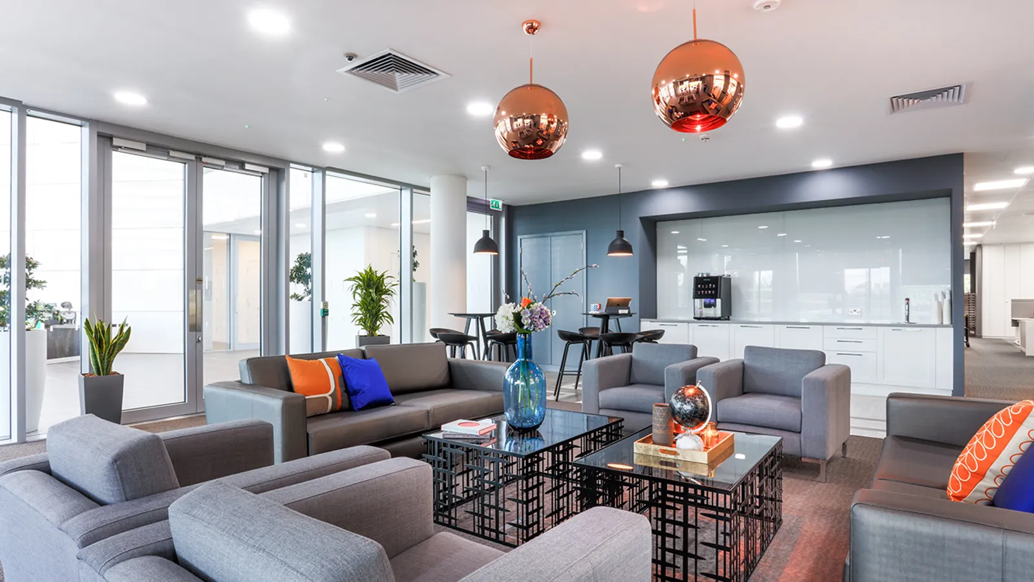
Becton Dickinson
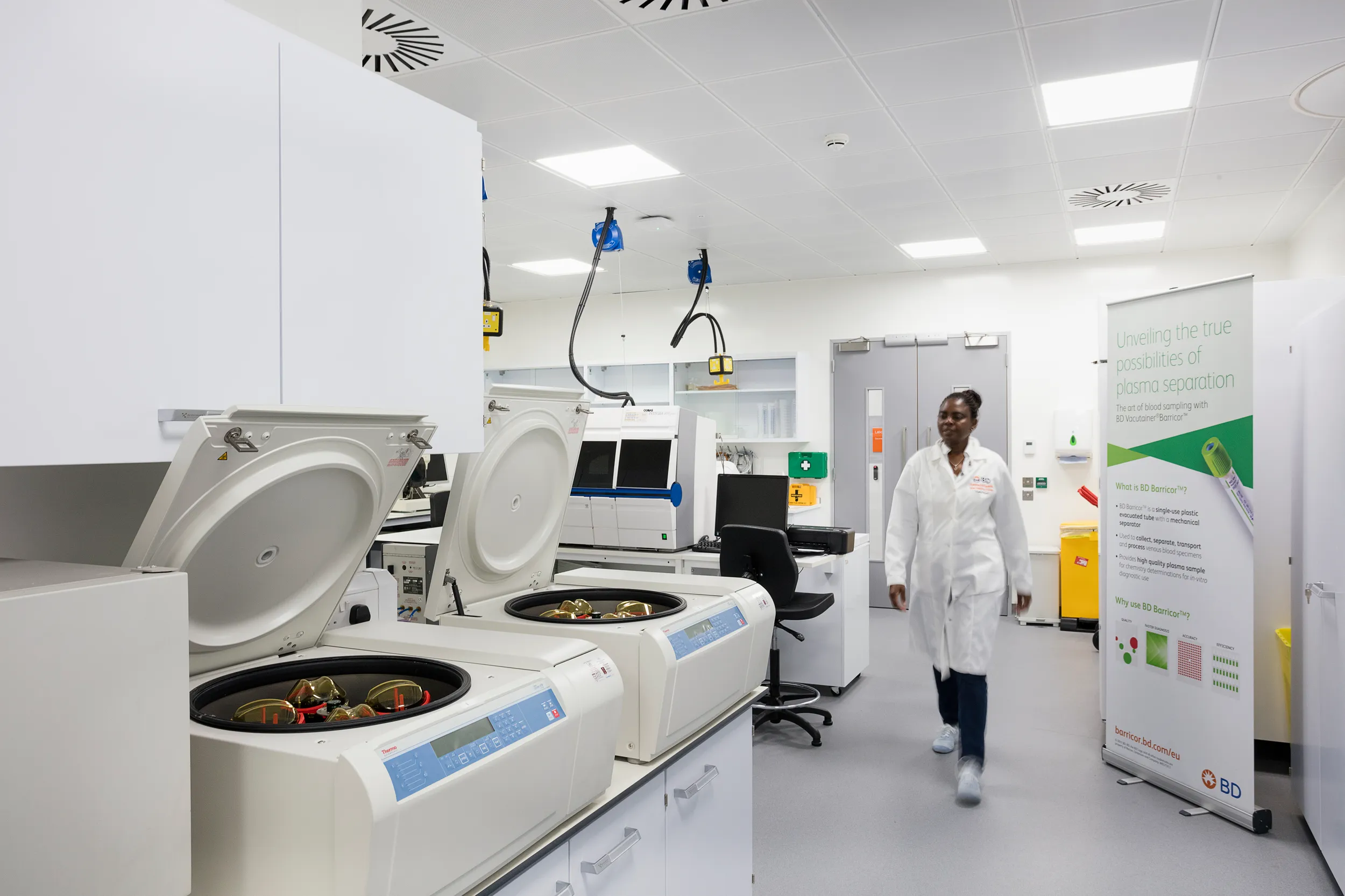
At Area, we take pride in turning corporate spaces into dynamic, efficient, and inspiring environments. One of our standout projects was the transformation of a 44,000 sq ft facility in Winnersh, UK, into the new UK and Ireland headquarters for Becton Dickinson (BD), a global leader in technology. This project showcases how we seamlessly integrated BD's diverse requirements, design philosophy, and technical specifications into a cutting-edge workspace that fosters collaboration, enhances productivity, and ultimately contributes to BD's mission of improving patient outcomes.
Client
Becton, Dickinson and Company (BD)
Services
Office Design, Laboratory Design, Construction
Size
44,000 ft
Location
Winnersh, UK
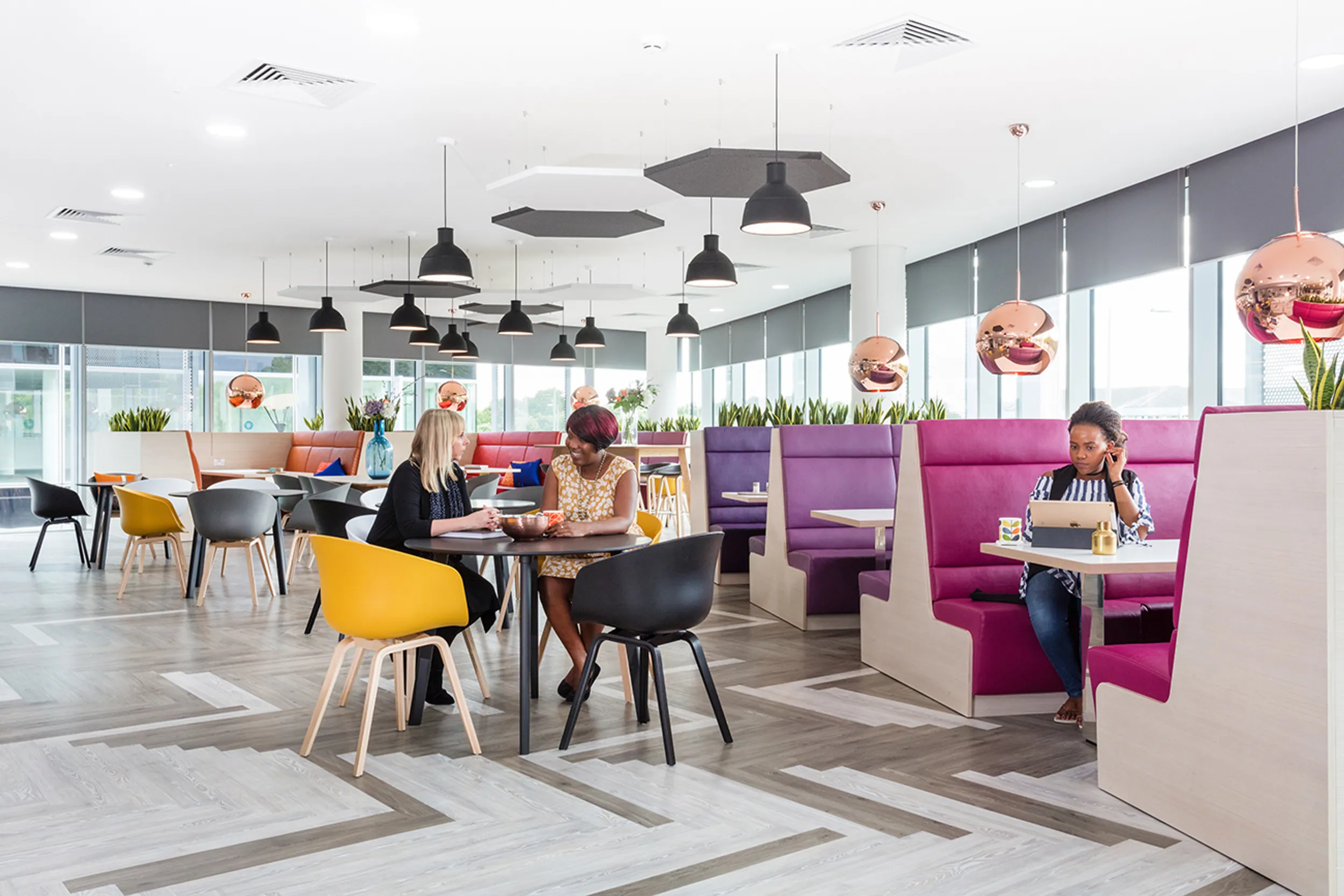
The Vision: Laboratory Integration
BD sought to consolidate two of its existing sites in Basingstoke and Oxford into a single, standalone facility in Winnersh. Our core challenge was to harmoniously merge laboratory spaces, agile workspaces, executive suites, and training areas into a cohesive three-floor environment. Each floor was designed with specific functions in mind, from ground-level laboratories to a central interactive hub on the first floor and executive spaces on the top floor.
The ground floor was dedicated to a Microbiological Containment Level 2 (CL2) Laboratory suite, comprising nine separate functional lab spaces. Ensuring a sterile environment and preventing cross-contamination of air and fluids was paramount. To address this, we installed a separate ventilation system tailored to the lab's needs, assuring a safe and controlled work environment. This meticulous approach was aligned with BD's commitment to enhancing patient outcomes by maintaining the highest standards of hygiene and safety.
Innovative Design Philosophy
Our design philosophy was rooted in connecting BD's mission with its workplace environment. We seamlessly incorporated BD's branding colours and cellular molecular shapes throughout the space. For instance, acoustic panels in the interactive hub featured BD's branding colours, extending the visual identity into collaborative areas and breakout spaces. This approach reinforced the connection between BD's workspace and its medical focus, creating an environment that resonated with the company's values.
To promote collaboration and productivity, we crafted an array of working environments. The central interactive hub on the first floor emerged as the heart of the workspace. It provided a platform for staff and clients, including lab personnel, to engage, interact, and take a break from their dedicated areas. Around the building's perimeter, height-adjustable platforms offered flexible focus spaces, maximising natural light and panoramic views. Shared spaces, such as meeting rooms and offices, were thoughtfully positioned around the central core for easy access and optimised AV positioning. To enhance the flexibility of the workspace, we incorporated "cells" within focus spaces, which included phone pods, meeting booths, and hot desks.

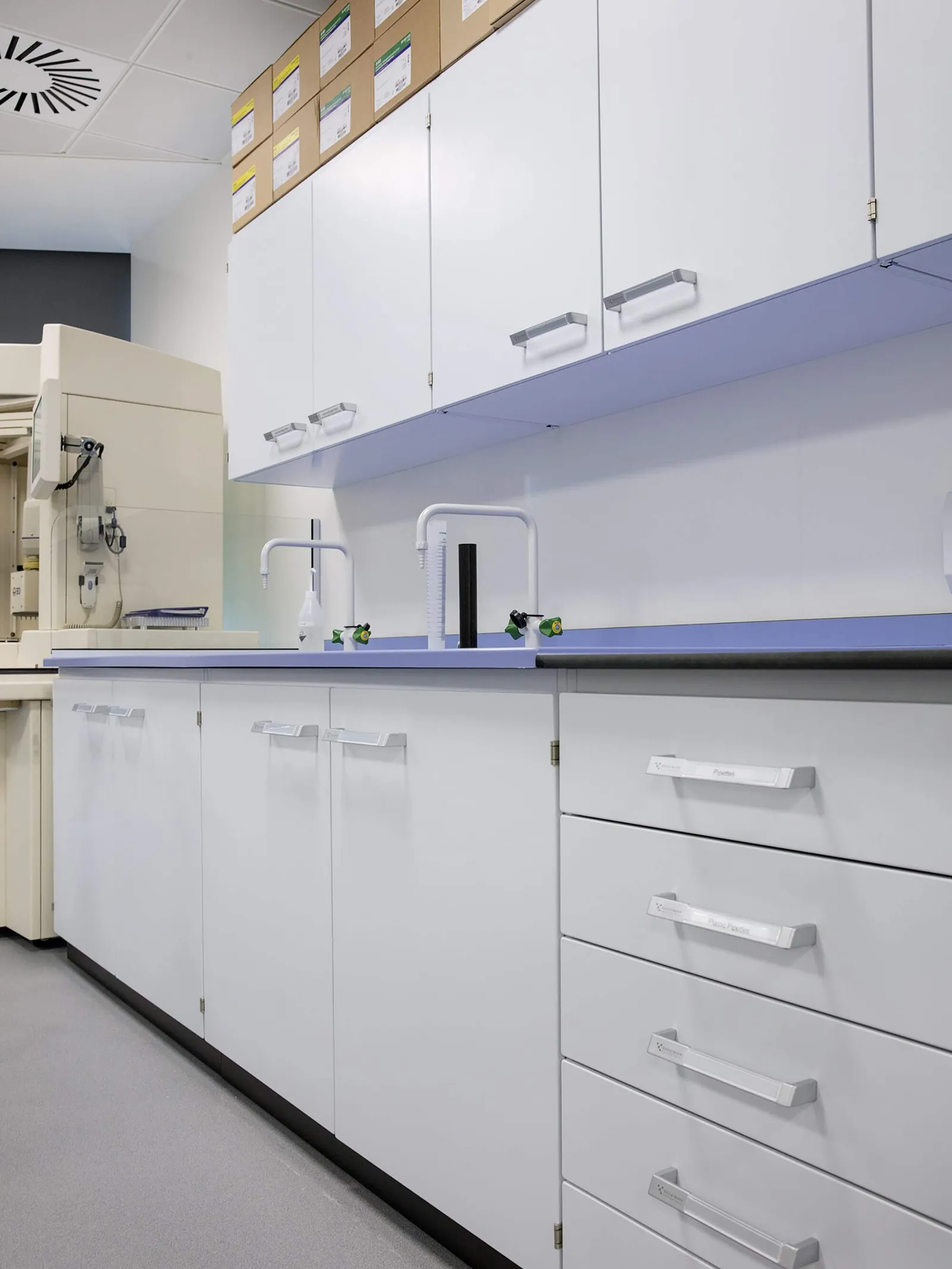
Technical Excellence
The project also showcased our technical expertise. To meet the specific requirements of a Class 2 laboratory, we meticulously addressed ventilation, power and data infrastructure, specialised equipment, and secure access. The technical specifications were tailored to BD's unique needs, ensuring a state-of-the-art laboratory facility that seamlessly integrated with the surrounding workspace.
Our partnership with BD didn't end with the initial project. The success of the headquarters' design and our collaborative approach led to further opportunities. BD recognised the value we brought to their workplace, resulting in additional projects. They invited us to design another floor, a reception space, and a demo suite within the same facility, reinforcing our strong partnership and our commitment to supporting BD's growth.
