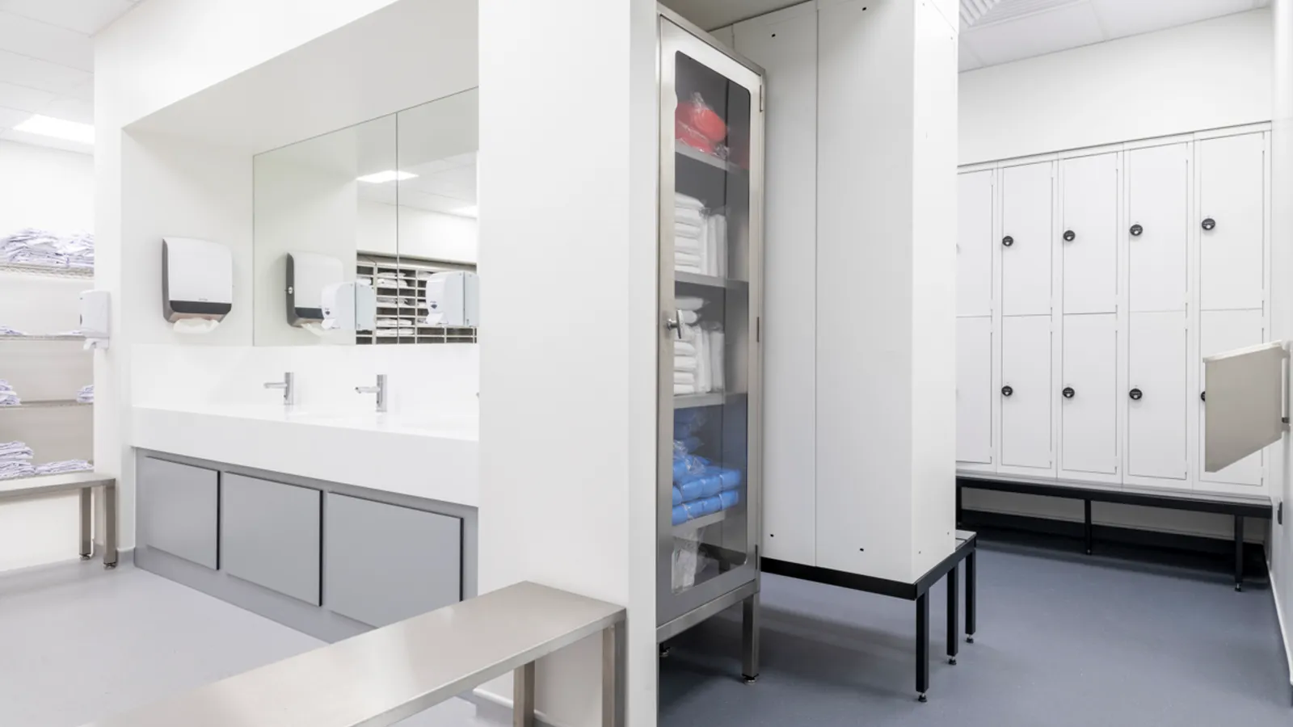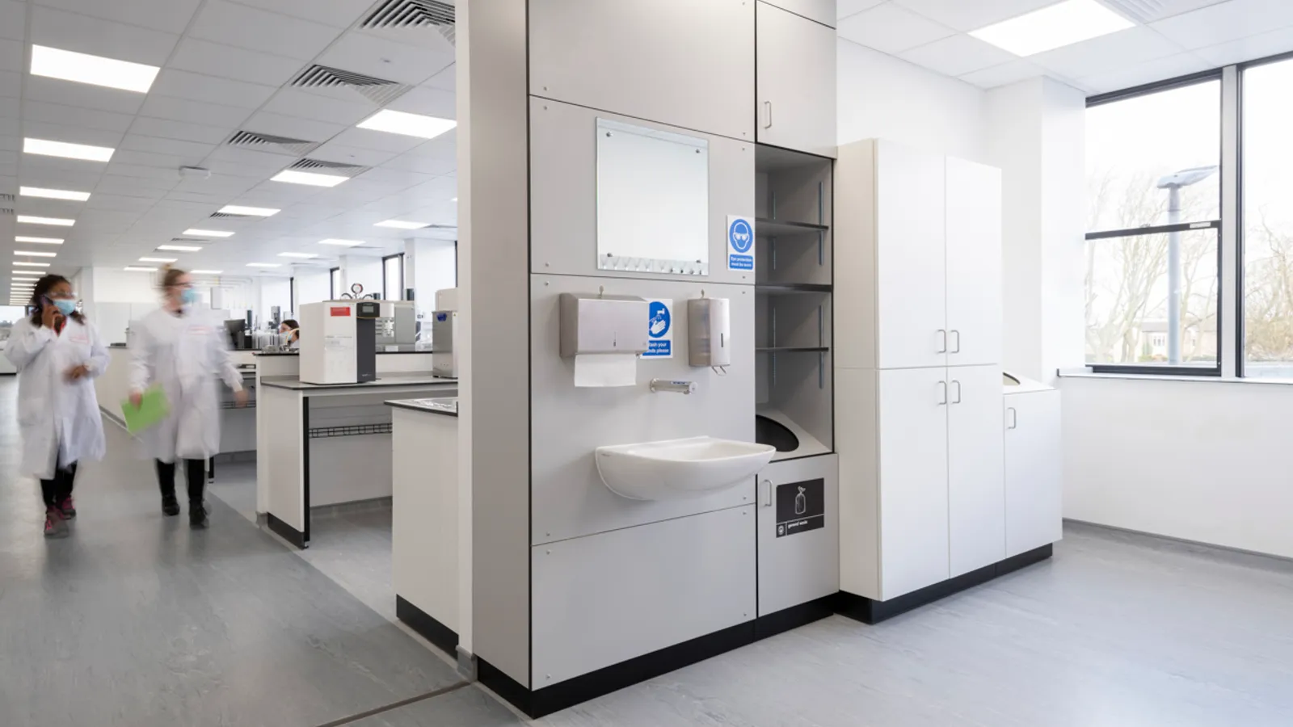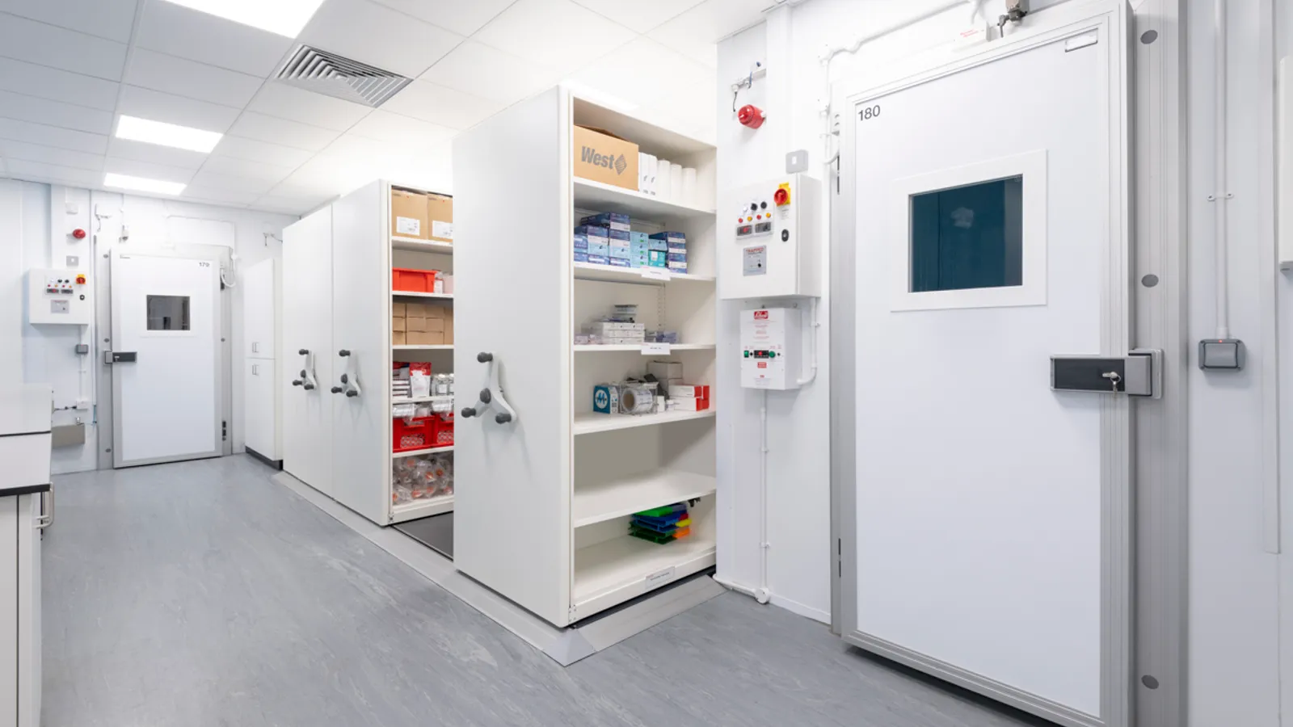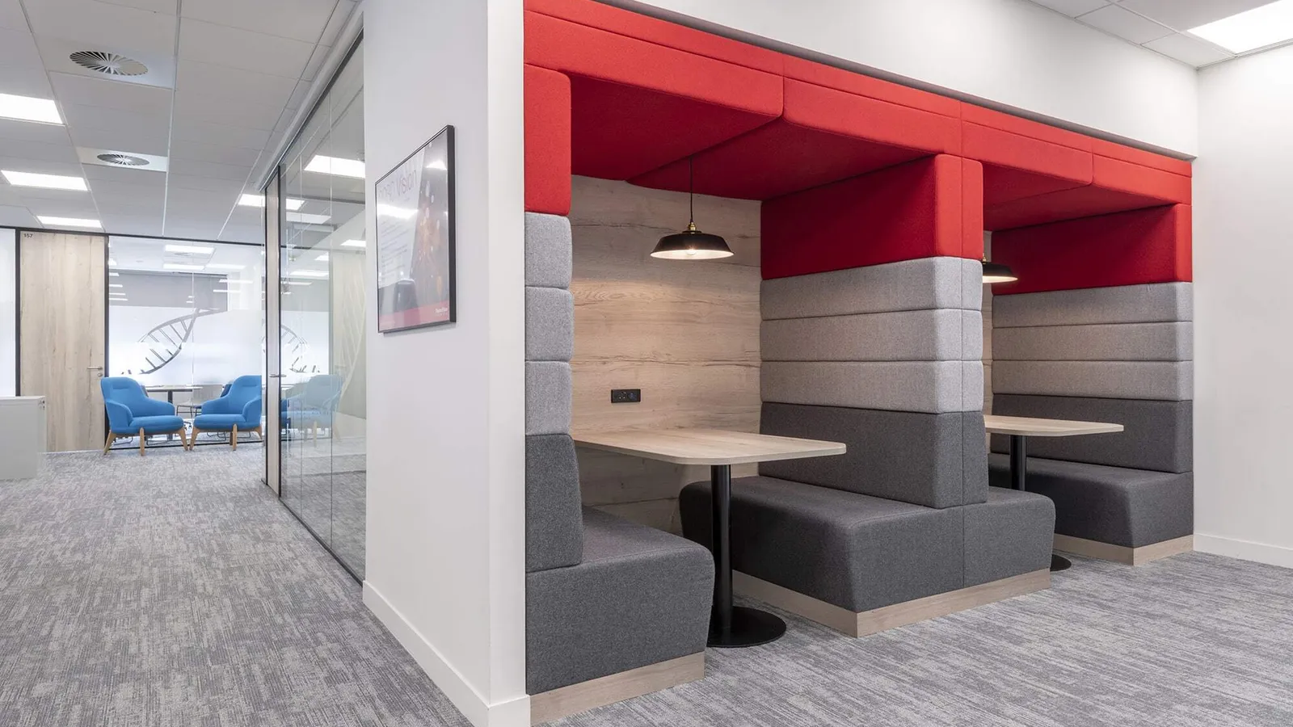Patheon
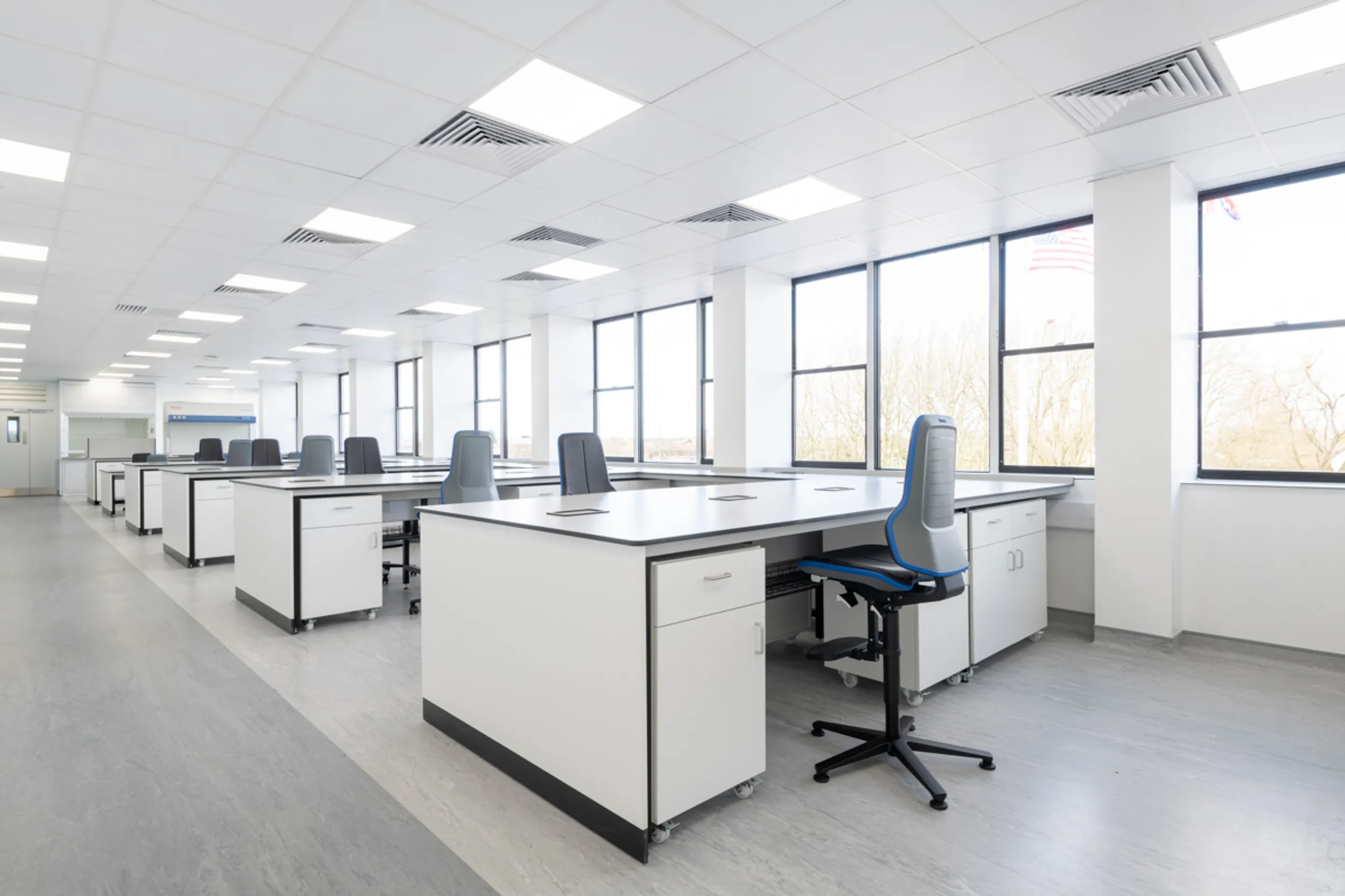
Thermo Fisher Scientific is the world leader in serving science, delivering an unrivalled combination of innovative technologies, purchasing convenience and pharmaceutical services, with a mission to empower its customers to make the world a healthier, cleaner and safer place.
Client
Thermo Fisher Scientific
Services
Workplace Consultancy, Office Design, Laboratory Design, Construction
Size
24,000 Sq ft
Location
Swindon, UK

Thermo Fisher Scientific's Expansion Strategy
In an effort to strengthen their operational output in the battle against COVID-19 – via its industry-leading pharmaceutical services brand, Patheon – and prepare the organisation for future growth, Thermo Fisher Scientific announced it would be expanding its footprint in North America and Europe to accelerate innovation and enhance productivity for its customers.
The Swindon site expansion emphasises the demand for steriles globally and will support fast-tracked development of vaccines and treatments to patients - whether it be for COVID-19 or other serious diseases. Thermo Fisher Scientific continue to play a key role in the global response to COVID-19, with its Swindon site securing investment from Pfizer, becoming a production hub for the worldwide supply of the Pfizer, BioNTech COVID-19 vaccine.
A Collaborative Endeavor with Area
Given the extensive technology transfer process, design, on-site development, equipment installation and regulatory approvals needed for their Swindon site, Area were well placed with our end-to-end laboratory design and construction offering to add real value to this project. With a reputation of innovation and excellence, and with a landmark deal bringing over 200 new jobs to the local area, we were thrilled to partner with Thermo Fisher Scientific to not only support their ongoing change process, but also to design and build an environment that will help to further strengthen their position as industry leaders, creating a space that will foster innovation and provide a workplace that will attract and retain the best talent.
The Swindon expansion will transform the existing 300,000 sqft site into a new full-scale commercial manufacturing facility that can provide short and long-term capacity for the pandemic and other commercial manufacturing projects. The expansion includes an 8,000 sqft Chemistry laboratory consisting of chemistry, in-process, finished product, QC technical services and raw materials testing facilities, designed to provide Good Manufacturing Process (GMP) drug substance, in-process and drug product release analysis, stability testing, raw material release testing and chemical environmental monitoring capabilities.
The expansion of their 7,000 sqft Microbiology laboratory provides services for the microbiological testing of incoming raw materials, in-process, as well as final product testing relating to both batch disposition and ongoing stability program support and analysis, including endotoxin, bioburden and growth promotion.

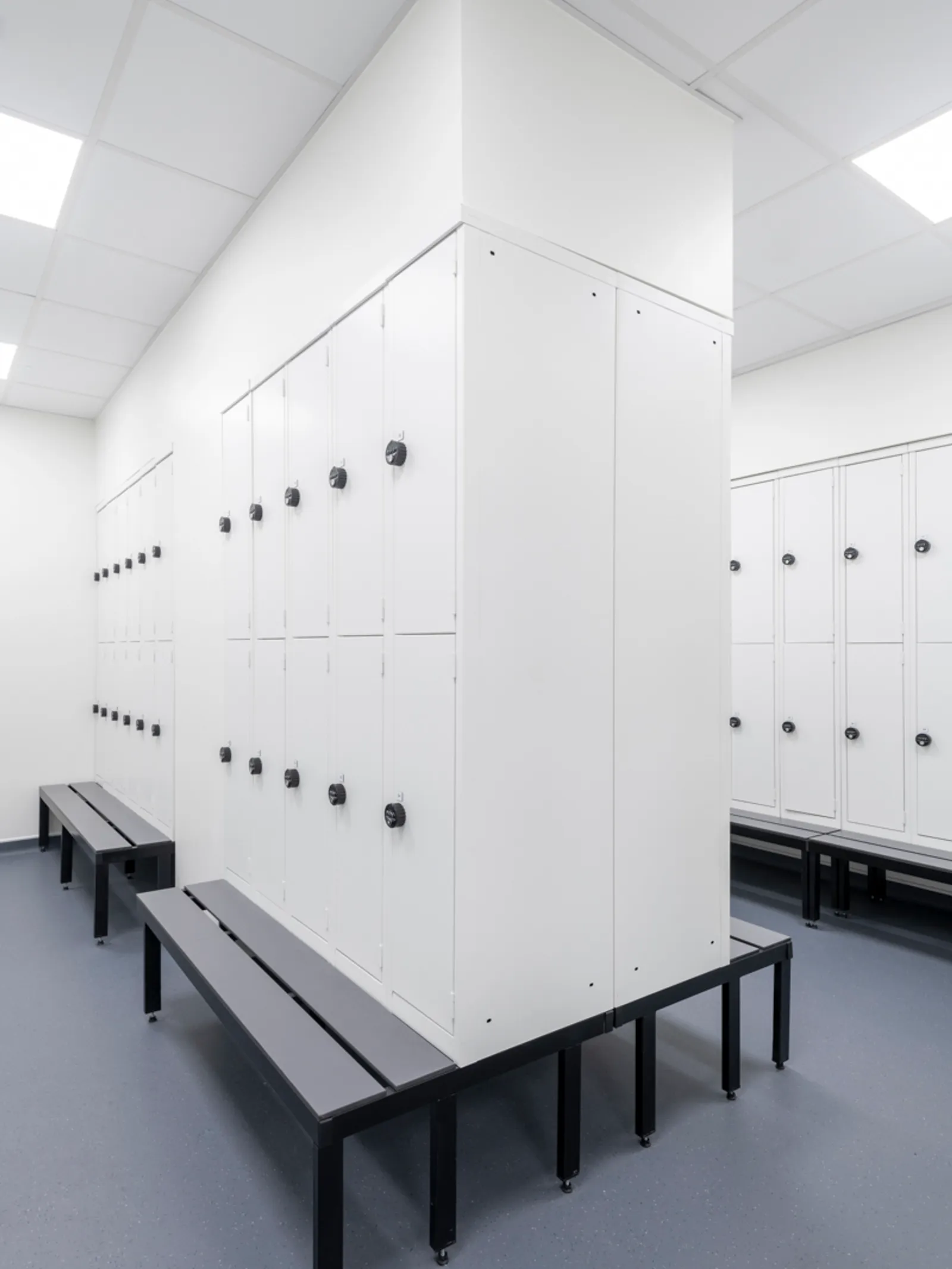
Enhancing Changing Room Facilities
A 2,500 sqft changing room facility has been completely refurbished, designed to improve cGMP compliance, with personal lockers and storage, gowning rooms and ablution amenities. As Thermo Fisher Scientific continue to invest in expertise across its network, this new facility will cater for future growth and will ensure efficient entry of specialist, supervisory and control personnel.
The interior finishes in this space have been meticulously crafted to align with the stringent guidelines outlined by the World Health Organization's Good Manufacturing Practices for Sterile Pharmaceutical Products, as detailed in Technical Report 961 (2011). These specifications encompass the following key elements:
- Smooth, impermeable, and seamlessly continuous surfaces. This ensures easy cleaning and minimises the risk of contamination.
- Absence of inaccessible nooks and a minimised presence of protruding ledges, shelves, cabinets, and equipment. This design eliminates areas that are difficult to clean effectively.
- Installation of sealed ceilings to prevent the intrusion of contaminants, thus maintaining a sterile environment.
- A deliberate avoidance of indentations, unsealed openings, and exposed surfaces in the deployment of utility pipes and ducts to prevent contamination risks.
- Preventing recesses in proximity to pipework, light fixtures, and ventilation points, enhancing cleanliness and sterility.
- Installation of adequately sized drains to prevent any potential backflow and designed to facilitate effortless cleaning and disinfection.
- Placement of sinks within the personnel airlock area, in accordance with the clean room's lower classification, ensuring cleanliness and appropriate hygiene.
- Provision of a spacious storage area conducive to orderly organisation of both materials and products, thus ensuring efficient management.
- A strict demarcation to segregate various material and product categories, promoting organised storage and minimising mix-ups.
- Ensuring optimal storage conditions for all items, preserving product integrity and quality.
- Clearly designated quarantine areas for enhanced operational control, ensuring that items in quarantine are clearly separated and monitored.
- Isolation of any rejected, recalled, or returned materials and products to prevent any inadvertent reintegration, maintaining quality and safety standards.

A Modern Office Space Transformation
With a mission to accelerate innovation and enhance productivity for its customers and people, investments in capacity and technology extend beyond the laboratory environment, with a new 6,000 sqft activity-based-working office environment, designed to improve collaboration between senior managers and support services. The new open-plan workspace has variety of work points, meeting rooms, soft seating options, booths and focus areas – giving their people the choice and flexibility to do their best work. We facilitated employee engagement exercises, occupancy studies, employee surveys, stakeholder workshops and feasibility investigations to understand the challenges and reveal any pain points with existing ways of working, to inform a data-led concept with wellbeing at the core.
For more information on Thermo Fisher Scientific’s Chemistry Laboratory and Microbiology Laboratory advancements, view our case study here.
