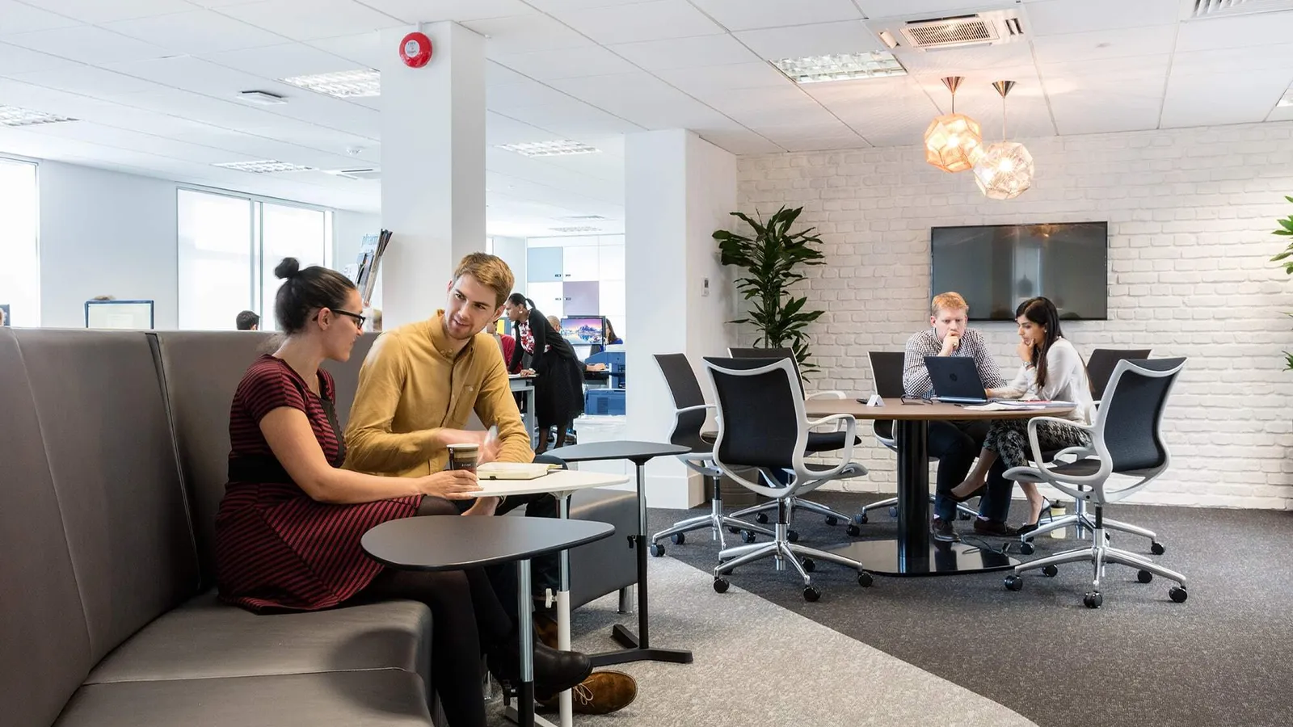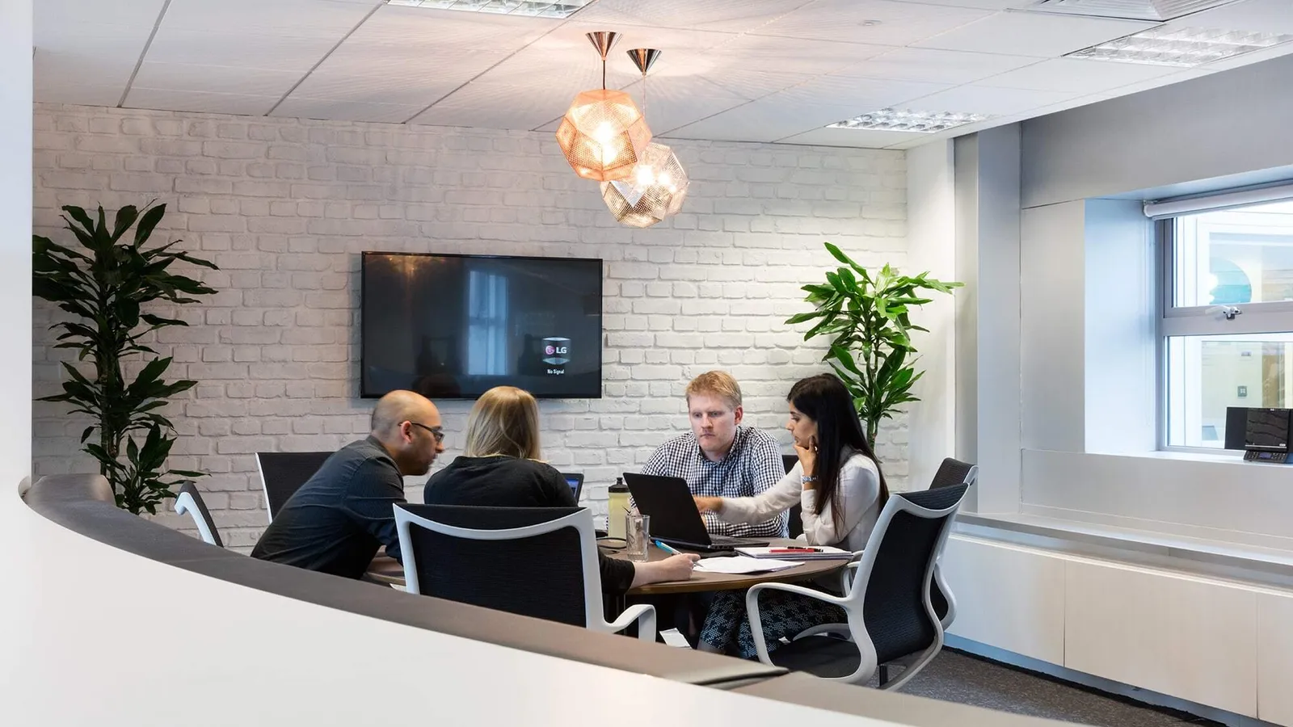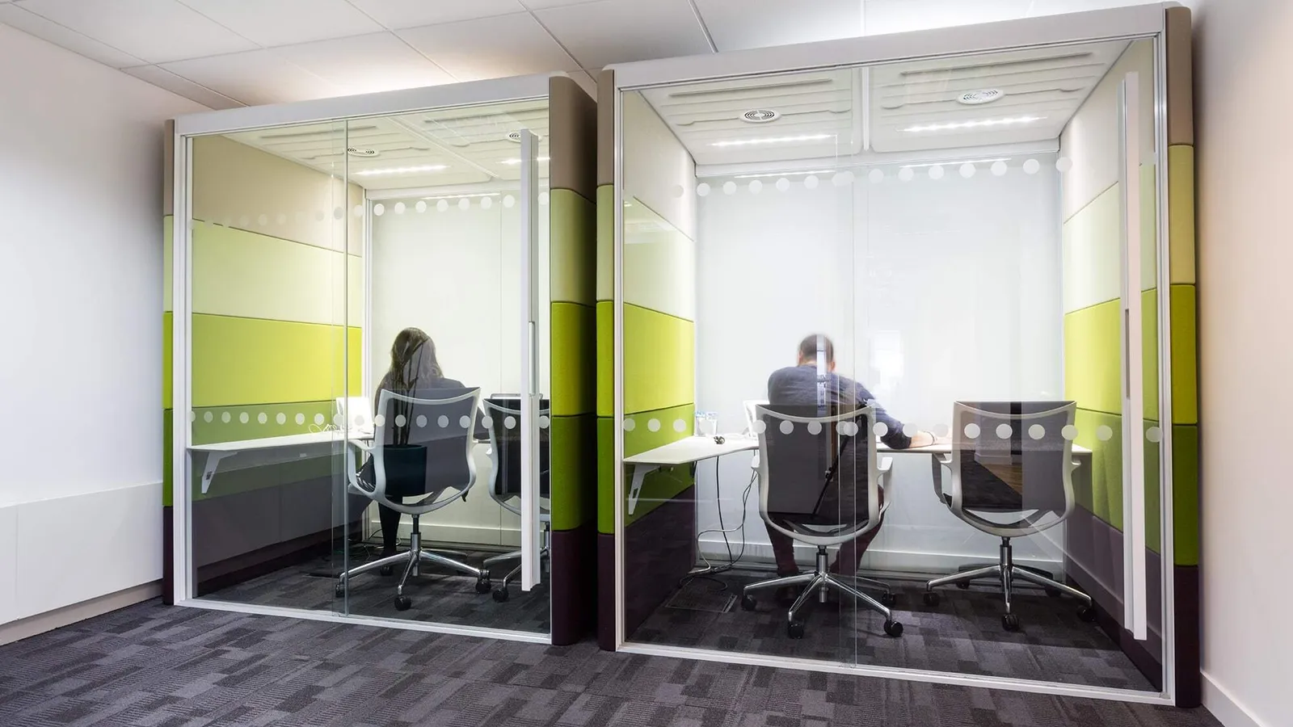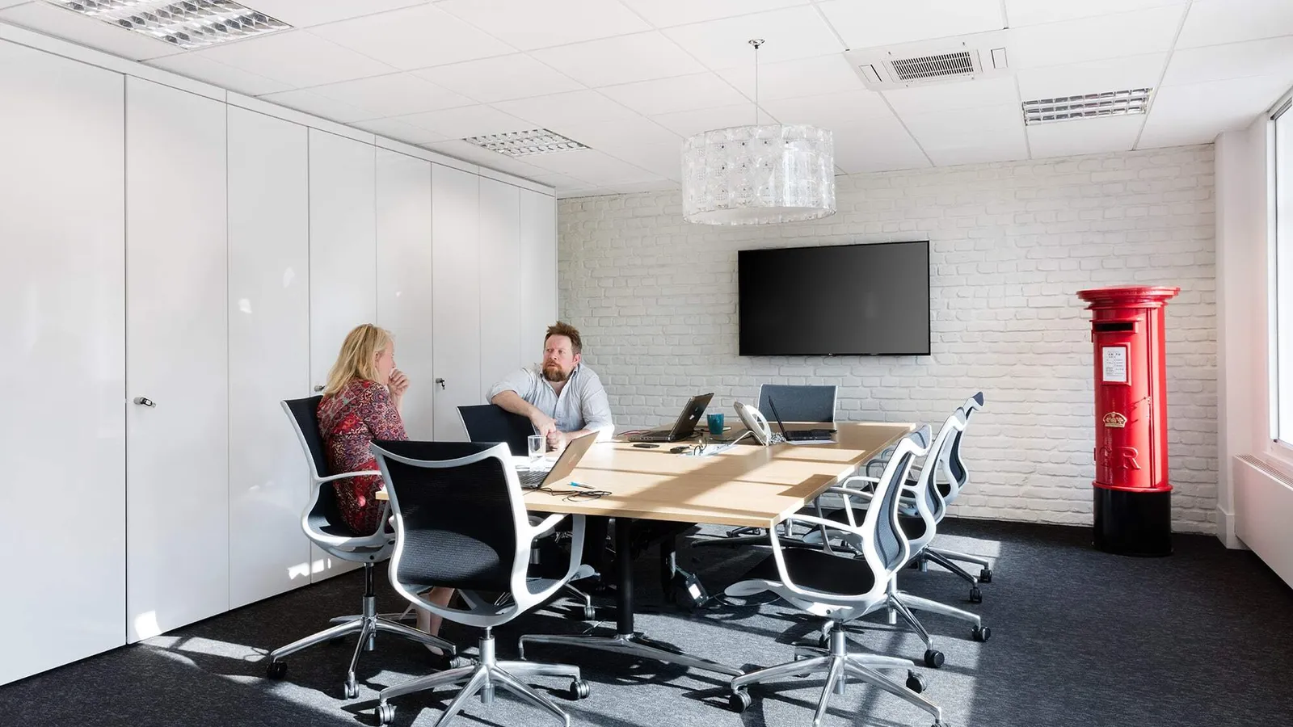
Omega Pharma
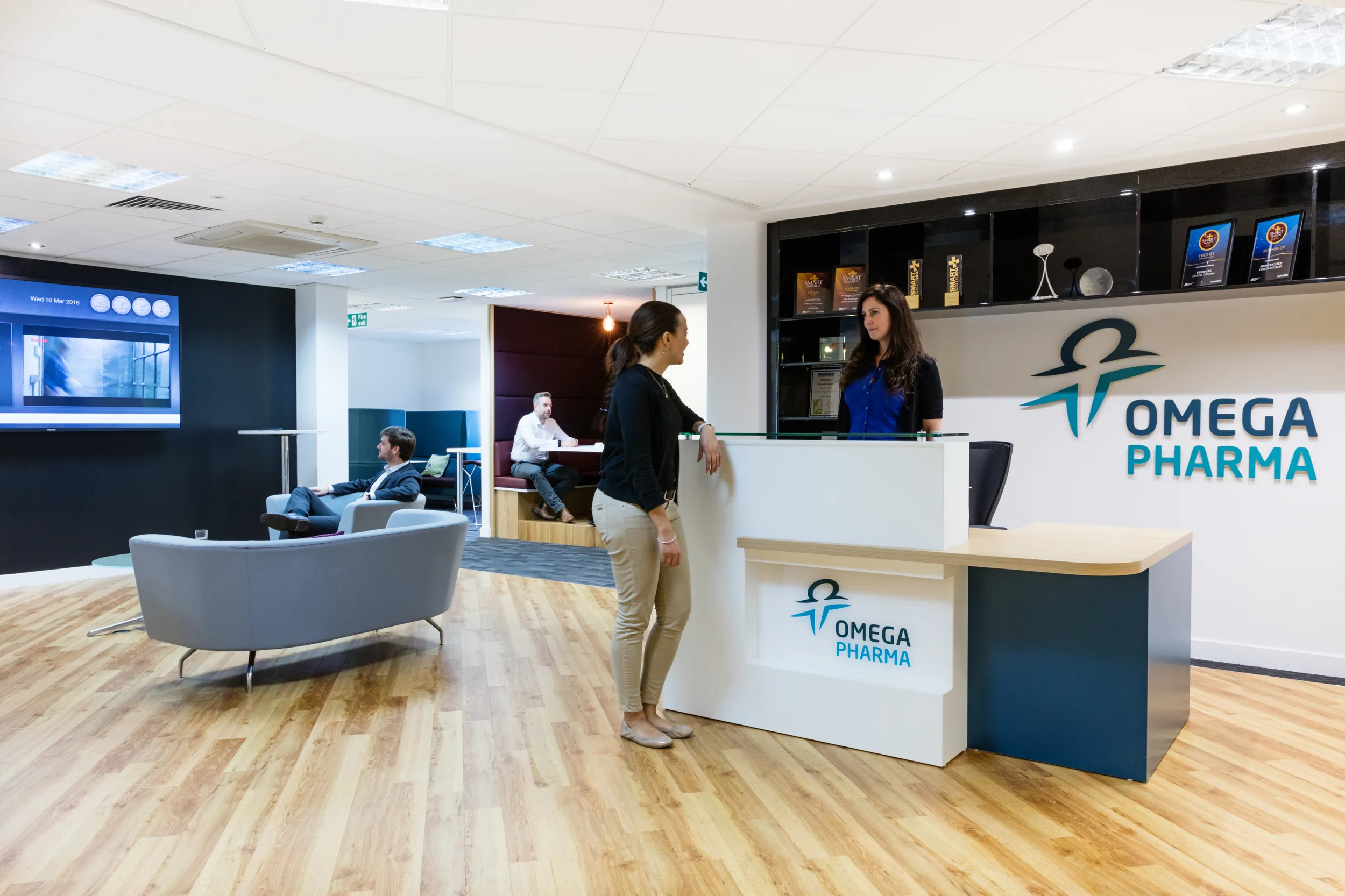
Omega Pharma, a leading consumer healthcare company, found itself facing the challenge of accommodating its rapidly expanding team within its existing office space in Pimlico, London. Seeking a dynamic solution that would make the most of their new space, Omega Pharma engaged with Area to reimagine their workplace. The project aimed to create an agile working environment that would promote productivity, collaboration, and adaptability.
Client
Omega Pharma
Services
Office Design, Construction
Size
6,000 Sq ft
Location
London, UK
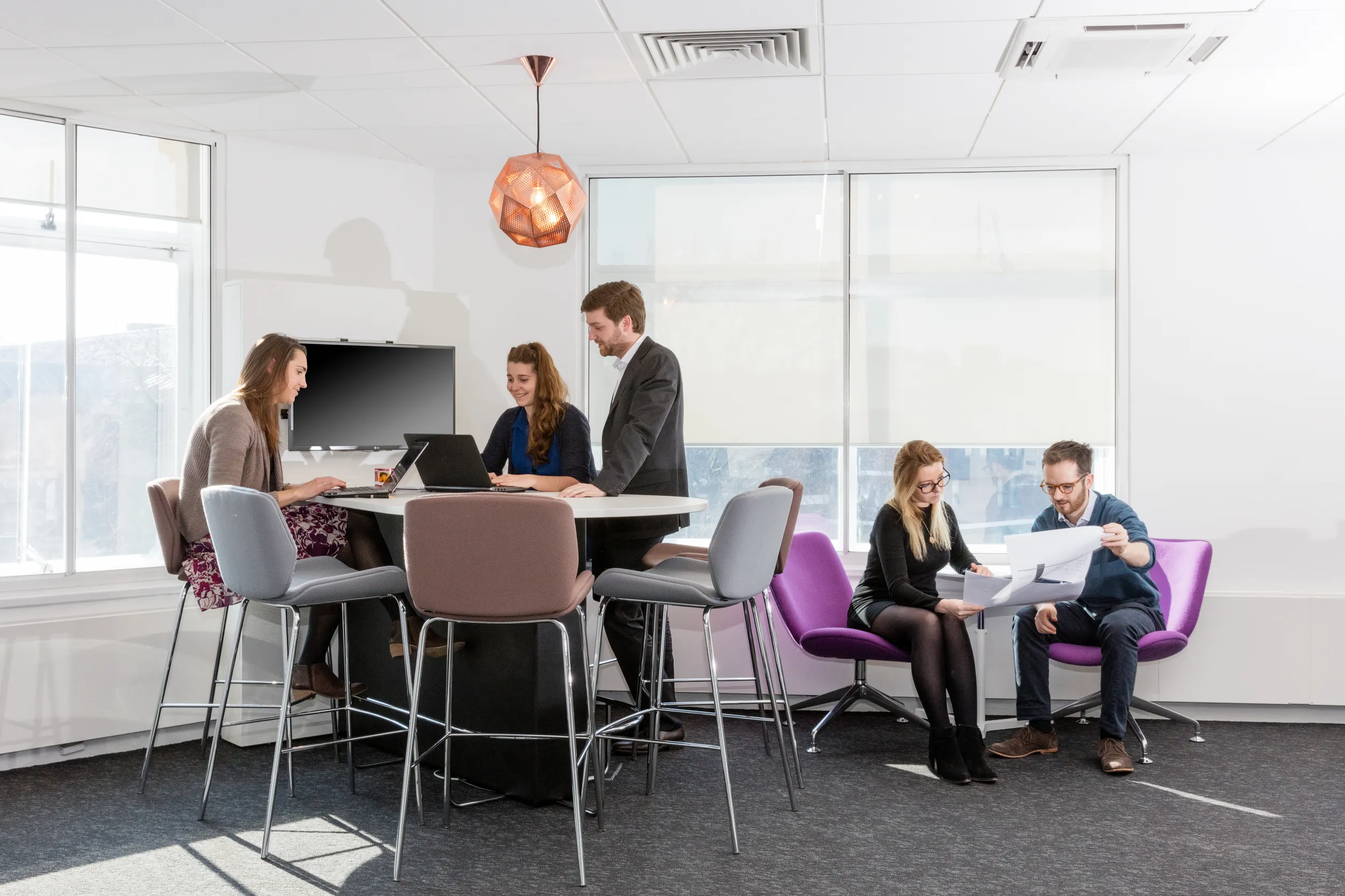
Understanding Omega Pharma's Needs
From the very beginning of the project, Area was committed to understanding Omega Pharma's unique needs and working culture. A series of site visits and extensive consultations with Omega Pharma's staff revealed the necessity for a departure from traditional fixed desk solutions. Instead, a more flexible, activity-based approach was chosen to create a workspace that would resonate with the company's ethos and future growth.
Designing for Agility
The project focused on the concept of activity-based working, a strategy designed to cater to a variety of work styles and preferences. The resulting workspace boasts an array of multi-faceted working platforms, including quiet zones for focused work and collaborative meeting areas that encourage teamwork and innovation.
To bring this vision to life, Area collaborated with sister company Sketch Studios to provide a range of moveable furniture pods. These pods allowed for the easy reconfiguration of the workspace, providing Omega Pharma with a truly adaptable environment that could evolve alongside their ever-changing needs.
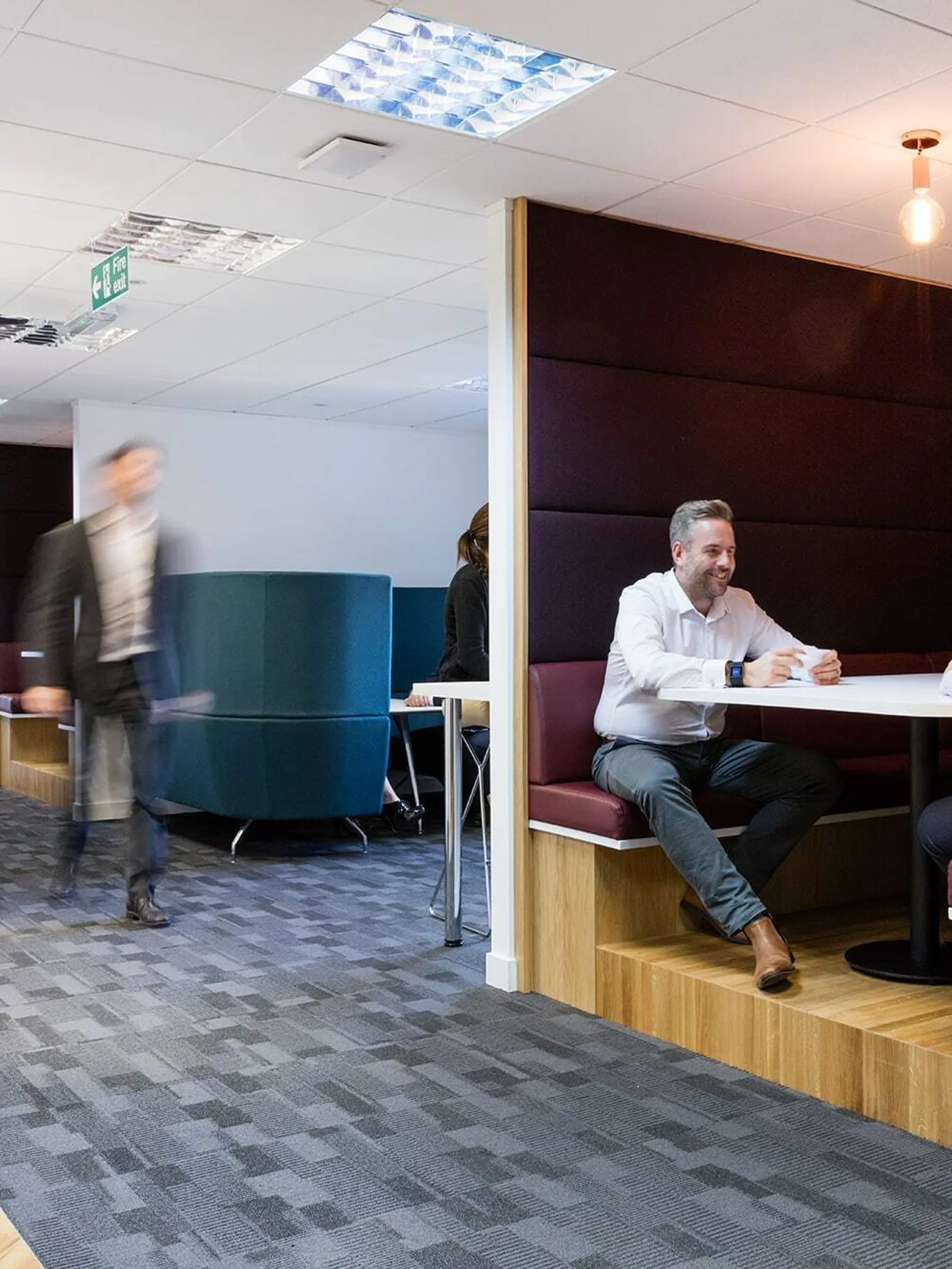
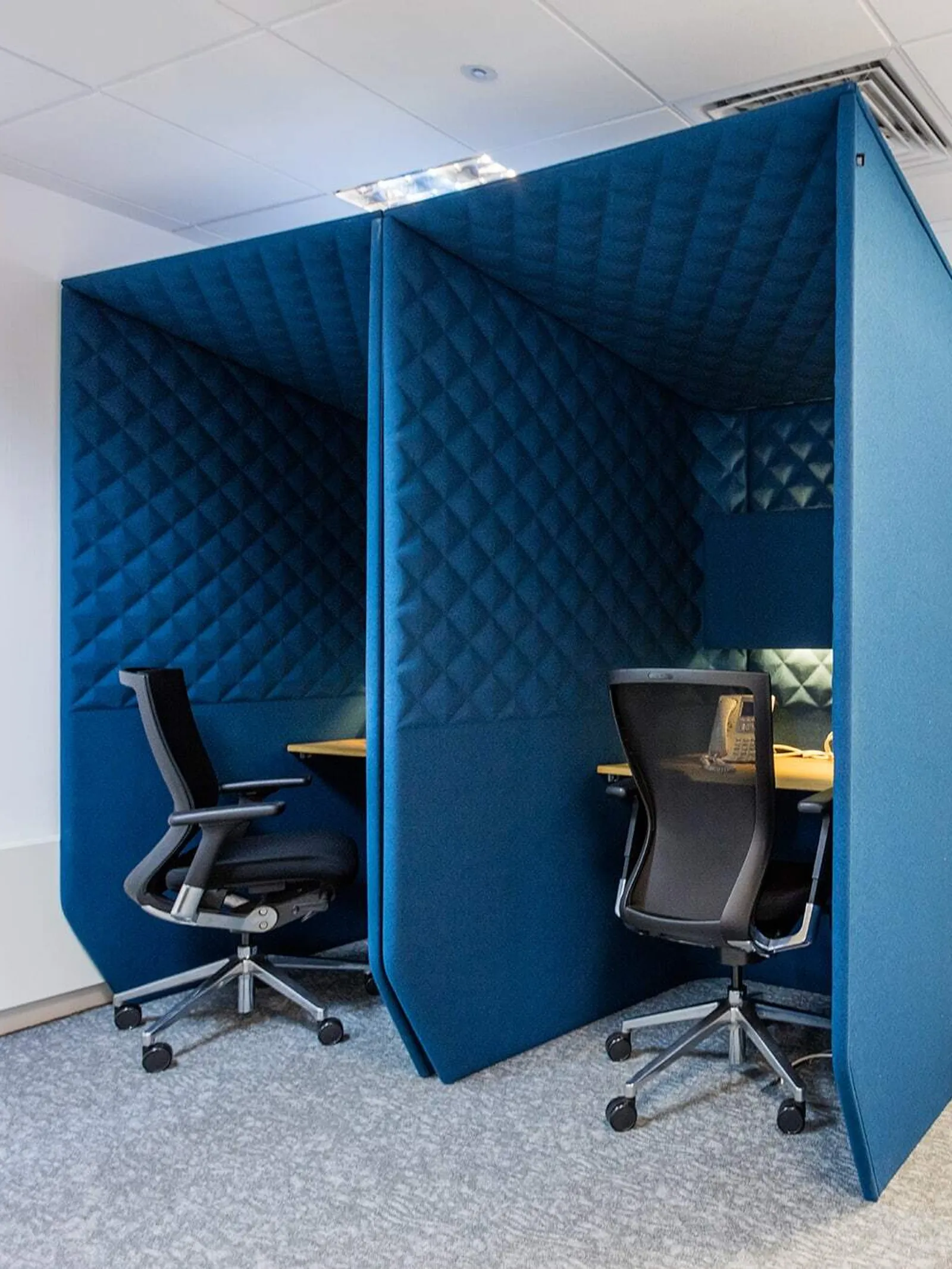
Employee Engagement and Adoption
One of the unique challenges of this project was the need to complete the renovation while Omega Pharma continued to operate in the space. Area's project team worked closely with the client to carefully phase the works, ensuring minimal disruption and enabling Omega Pharma to maximise the use of their existing meeting rooms throughout the transformation process.
To ensure the successful adoption of the new workspace design, it was crucial to keep Omega Pharma's staff informed and engaged throughout the project. Sister company 360 Workplace played a vital role in this regard. They presented the proposed changes to the entire workforce, providing insights into how the space would be used to enhance their daily tasks. Initial designs were showcased in the office social areas to keep employees informed about the project's progress. To further involve the staff, an exciting room naming competition was organised, adding a touch of creativity to the project.
