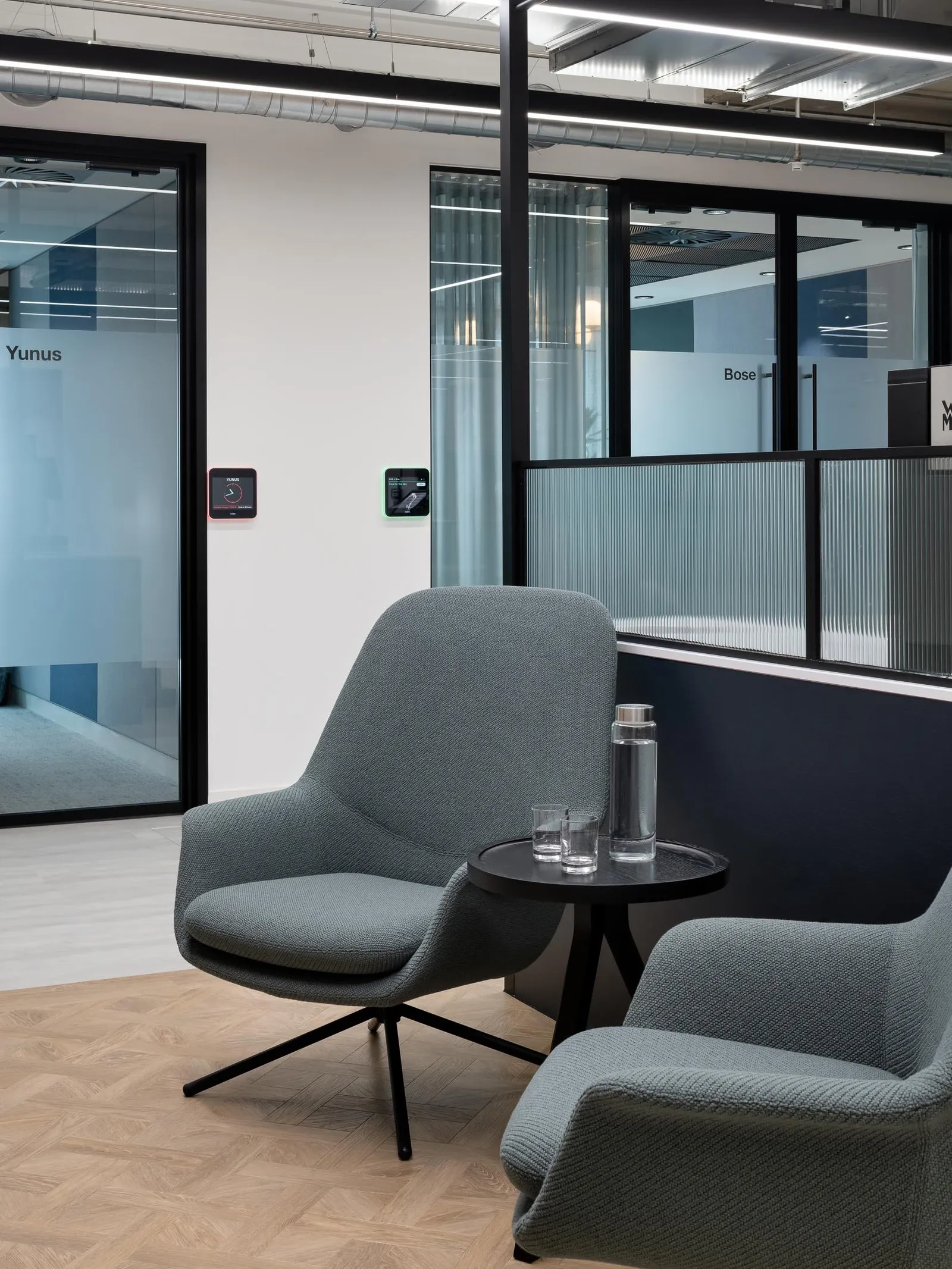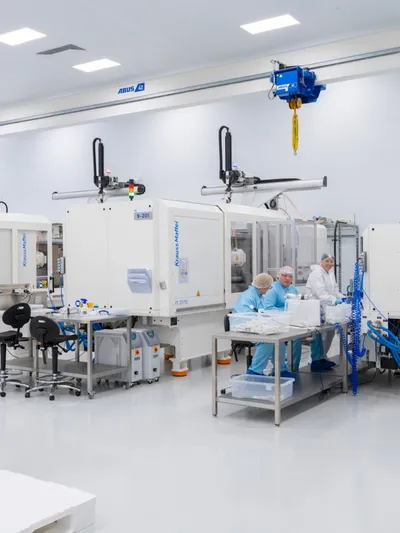In a busy lab environment, space is a vital resource. In order to deal with increasing demand in sciences, labs must be responsive to multiple needs at all times. Safety should always take precedence, while efficiency is also a priority. But what about wellbeing, creativity, and enjoyment? Well-organised, spacious labs foster better working environments conducive to learning and innovation.
Multiple integrative activities, health and safety concerns, segregation of hazardous chemicals and processes, and lab accessibility for all individuals demand that good use of space is a true art in lab design. A lab doesn’t have to be big to succeed in its ventures, and lack of space shouldn’t compromise the quality of lab work that occurs.
Read on for our take on harnessing the use of space in a lab.

Maximising Space in Your Lab Design
Space planning happens in the infancy of any lab design project, and this key stage sets a standard for the facility’s performance and efficiency. Effective use of space can reduce costs, minimise waste, ensure safety protocols are followed, and facilitate timely projects.
So what, specifically, can space maximisation influence in the lab? It can…
Allow processes to be carried out easily without physical barriers in the way to optimise human workflow.
Reduce transition time between tasks, activities, and spaces.
Facilitate easier communication and collaboration between teams and individuals (including hybrid and remote collaboration in future-proof labs).
Reduce the chance of human error by providing ergonomic areas in which to work and influence the outcome of clinical workflows.
Optimise energy use in the space to promote sustainable laboratory interests.
Improve productivity, creativity, and the wellbeing of lab users.
Eliminate safety risks and minimise accidents and injuries in the lab.
Thanks to the artful use of space, a lab can produce better quality work, retain greater talent, and perform to its potential.

Space Planning: Balancing Functionality and Aesthetics
Wellbeing and productivity in the lab rely on a good balance of functionality and aesthetics. Does the lab work well, and is the space one that encourages focus, creativity, and enjoyment? Check the table below for some of the key elements of lab space design we consider and functional and aesthetic factors that influence our decision-making.
Design Consideration | Functionality | Aesthetics |
Flexible, adaptable layout | The use of modular furniture and mobile units allows for multiple layout configuration options to adapt to changing needs. | A modern and clean look can be achieved, and layouts altered to be more appealing dependent on the occupancy of the space or changing needs. Dynamic layouts can also keep the environment stimulating. |
Open-plan layout | Opt for open-plan lab layouts over segregated areas, wherever possible, maximising the potential of the space for new configurations. Communication is optimised as barriers are removed. | The use of colour, natural lighting, and height creates a sense of spaciousness, creating a fresh-feeling attractive lab environment. |
Storage solutions | Under-counter, fixed shelving, and vertical storage can be intelligently used to create significant extra space in small labs. | Decluttering areas provides an open, clean space and a streamlined appearance. |
Technology integration | Digital boards, wireless, cloud-based systems, and retractable equipment enable space saving without compromising on tech functionality. | Create a clean, slick, and minimalist style complete with cutting-edge devices to bring the lab space into the modern age. |
Multi-use areas | Consider how space can be used for multiple purposes, such as breakout rooms that can double as meeting rooms. | Dividers, multifunctional furniture, or transforming furniture can keep the space dynamic and add centralised or focal points. |
When considering the use of space on a lab floorplan, other factors are also at play. Safety in lab design should take precedence in any design decision. Safety skillfully combined with functionality and aesthetics makes for a successful lab design.
If we can extend space planning to future-ready initiatives, like sustainability, incorporating the use of renewable energy sources and environmentally friendly practices like water conservation; tech integration like the use of automation, robotic equipment, and digital systems; and scalability and longevity for the future, we can ensure space maximisation is ensured for years to come.

Tips for Effective Lab Space Utilisation
With an intelligent and robust design at its foundations, there are lots of ways to use lab space to its maximum potential. When lab design makes way for more efficient and easy processes, space-saving becomes a natural part of day-to-day operations. Here are ten tips for effective use of lab space.
Free up floor space with wall-mounted equipment and overhead shelving. Vertical space can be used to keep items out of the way, while empty open spaces can be adapted.
Maintain a regular cleaning schedule. Clean-ups throughout the day will maintain a clear workspace for better focus and productivity.
Furnish the lab with modular units like workbenches and tables on wheels with locking castors so they can be easily moved and firmly held in place.
Consider investing in equipment that stacks, nests, retracts, and folds away to save space and make tidying away easier for staff.
Keep on top of inventory management with stock checks and rotation. Use labelling and categorising systems or cupboard and drawer organisers to maximise storage space without creating disorganisation.
Prioritise digital records over analogue to minimise unnecessary use of space to store documentation.
Establish shared equipment spaces which will also encourage collaboration.
Investigate underused areas, like transitional spaces, to determine whether they can be used as lab space.
The only way to establish a lab that truly uses its available space to its full potential is through well-thought-out design from the ground up. Through effective use of space in the conception phase of planning, we can find invaluable extra room in your lab that will make everyday tasks easier for years to come. Arrange a call with us to see how we can help you.




