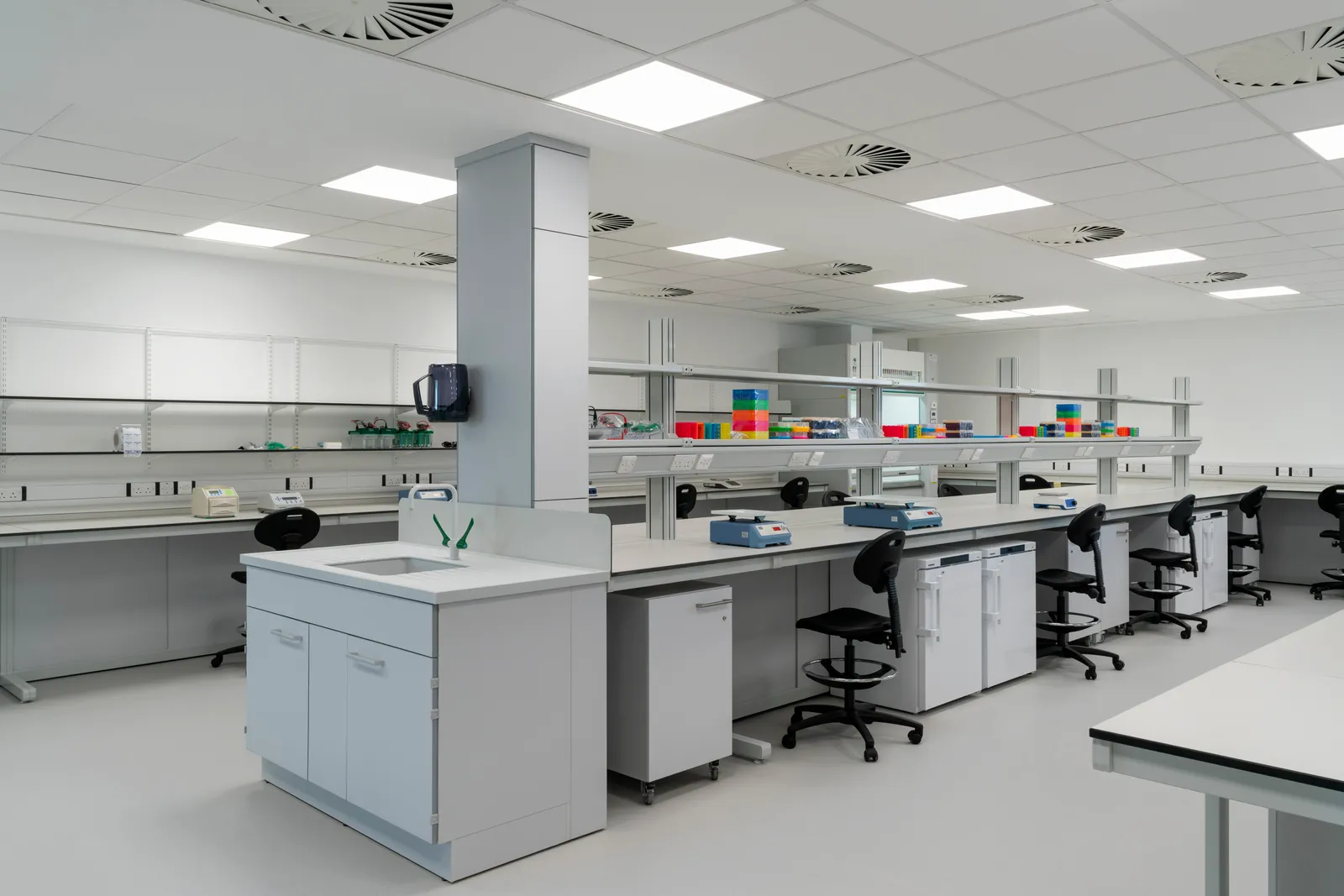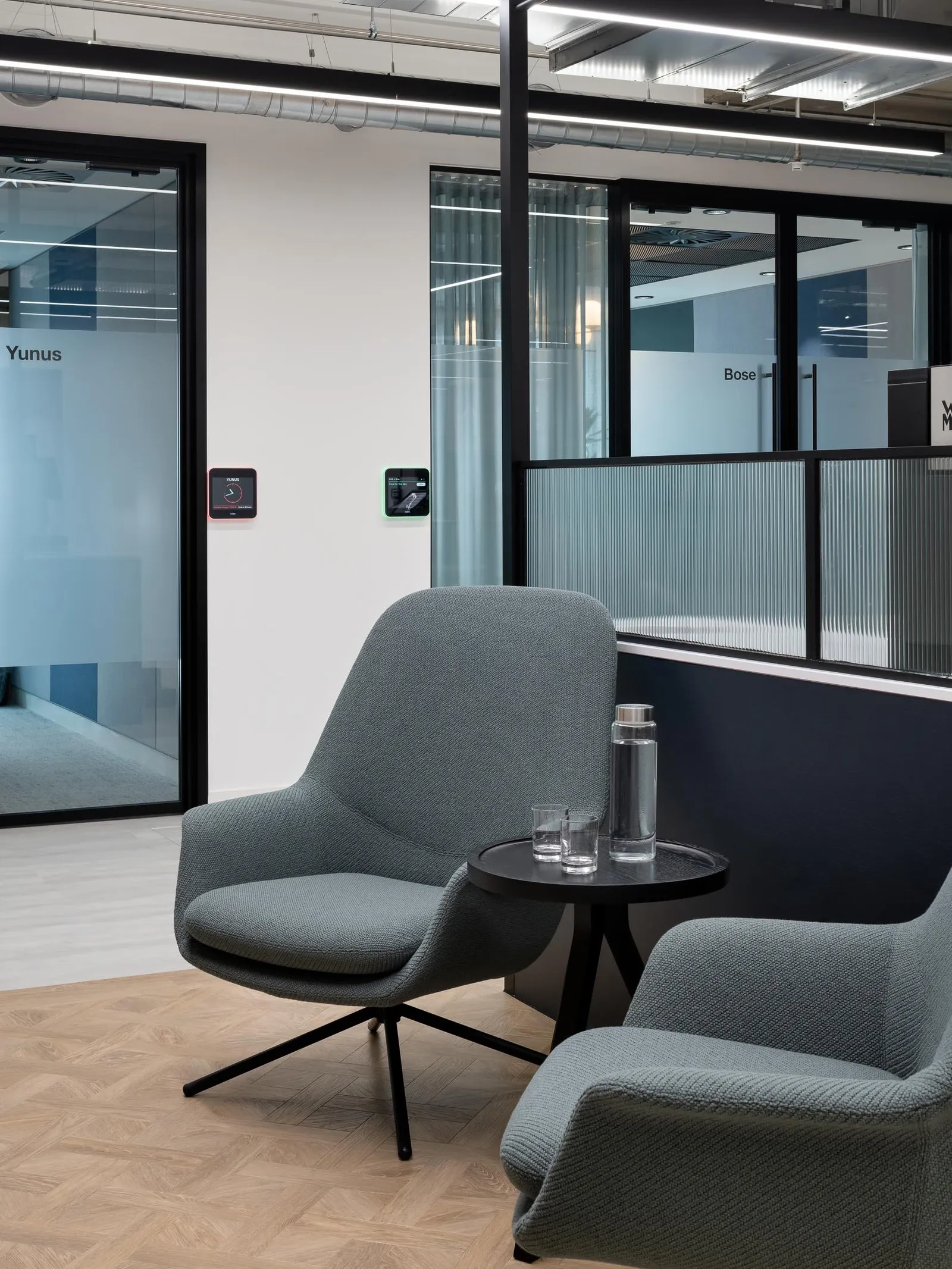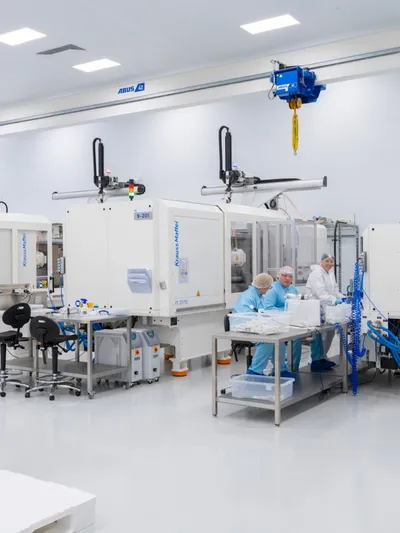It's no secret that life sciences is the hot ticket right now.
Worth an estimated value of over £33.5bn and with a rapid growth trajectory until 2030, it’s easy to see why.
What’s more, research suggests the appetite for lab space is only set to grow. In fact, a survey of R&D organisations revealed that almost half (47%) of the larger UK-based companies surveyed saw a need for further lab space within the next five years. That’s not taking into account the plethora of businesses that are racing to join the space post-pandemic either.
But whether you’re a landlord, investor or entrepreneur, one decision will lay the foundations for this fruitful, scientific formula.
Your laboratory site selection.
What should you consider when placing your lab in the UK?
From meeting all of the regulatory requirements to safely making the most of the square feet of your floor space, there's a lot to consider with projects of this scale - more so than all other types of commercial buildings, in fact.
Don’t worry about all those complex moving parts, though - because we’ve got it covered. Here are eight important things to consider during site selection, throughout the contracting process and long before the pre-design phase even begins.
1. Location, location, location
Picture the ideal location for your lab during the selection process and it’s easy to conjure images of Oxford, Cambridge and London.
And why not? ‘The Golden Triangle’ has long been the leading hub for life sciences and biotech in the UK. However, available lab space is recorded to be as low as 1% in these cities over the past year. And as demand continues to grow, this shortage of lab space in Oxford-Cambridge-London is not likely to change anytime soon.
The good news is there are now plenty more life science hotspots popping up across the UK. In fact, Bristol, Liverpool, Manchester, Newcastle and Glasgow are all starting to stake their claims as scientific powerhouses. Moreover, Manchester, Birmingham and Edinburgh have all recently appeared in the top 10 cities for life science start-ups in the UK, so there are plenty of great locations to choose from.
But what’s most important when weighing up your location options?
Well, one thing you need to consider is how the potential location can support the science your entire ecosystem or individual laboratories are carrying out. For example, you’re going to need solid and reliable transport links if you’re working on testing that’s time-sensitive.
But that’s where clinical, controlled and commercial buildings in this country come into their own. Because although there’s no getting around the fact that there is less space compared to the US, for example - undoubtedly, the undisputed global leader in life sciences - this country does offer one major advantage. Due to its smaller size, any central laboratory or individual clustered facilities will always have relatively easy access to everything they need.
And this is something which is especially important for today’s talent too.
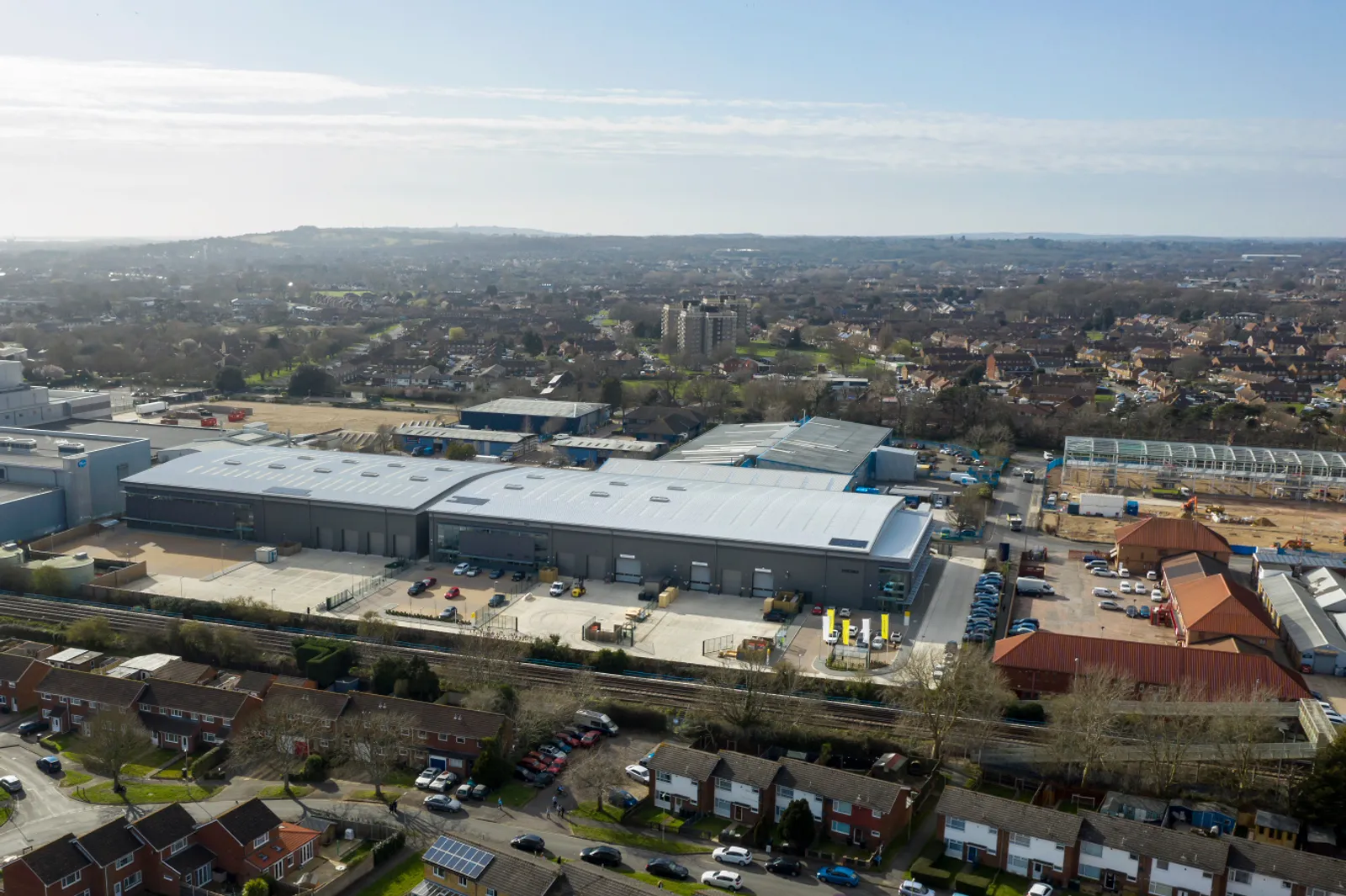
2. Access to local amenities
Attracting and retaining the best scientific talent is about making sure they have the best quality of life in and around your laboratory.
Just think about what can set your facility apart. With many science parks tucked away and providing no access to local attractions and amenities, having good accessibility to surrounding towns is a major bonus.
This is one of the main reasons why the industry is seeing new science parks open closer to city centres - including key developments in areas such as Canary Wharf. When complete, this London development is set to be Europe’s largest commercial lab.
So consider the available amenities and laboratory support spaces in and around the local area. This could include nearby accommodation options for staff and visiting researchers, restaurants, shops, fitness facilities and recreational areas.
The important point to remember is that talent will often be willing to move jobs - and even locations - for the right perks. So bear this in mind when considering your laboratory site selection.
3. Clusters create collaboration opportunities
On the subject of location and amenities, it’s important to consider how you can make the most of the facilities around your laboratory. Norwich Research Park is a great example of how a clustered ecosystem of scientific institutions can collaborate to bring value to a community. At this time, around 30,000 people (including 17,000 students, 3,000 researchers and clinicians) and over 115 companies are based in and around the 100,000 sq ft site.
But your cluster doesn't have to be that big to be successful. Just consider the potential for collaboration and networking with other research institutions, universities or industry partners in the area. Because being located in a scientific hub provides invaluable opportunities for knowledge exchange, partnerships and shared resources. And this is ideal for reducing overheads and operating costs when prices are at a premium.
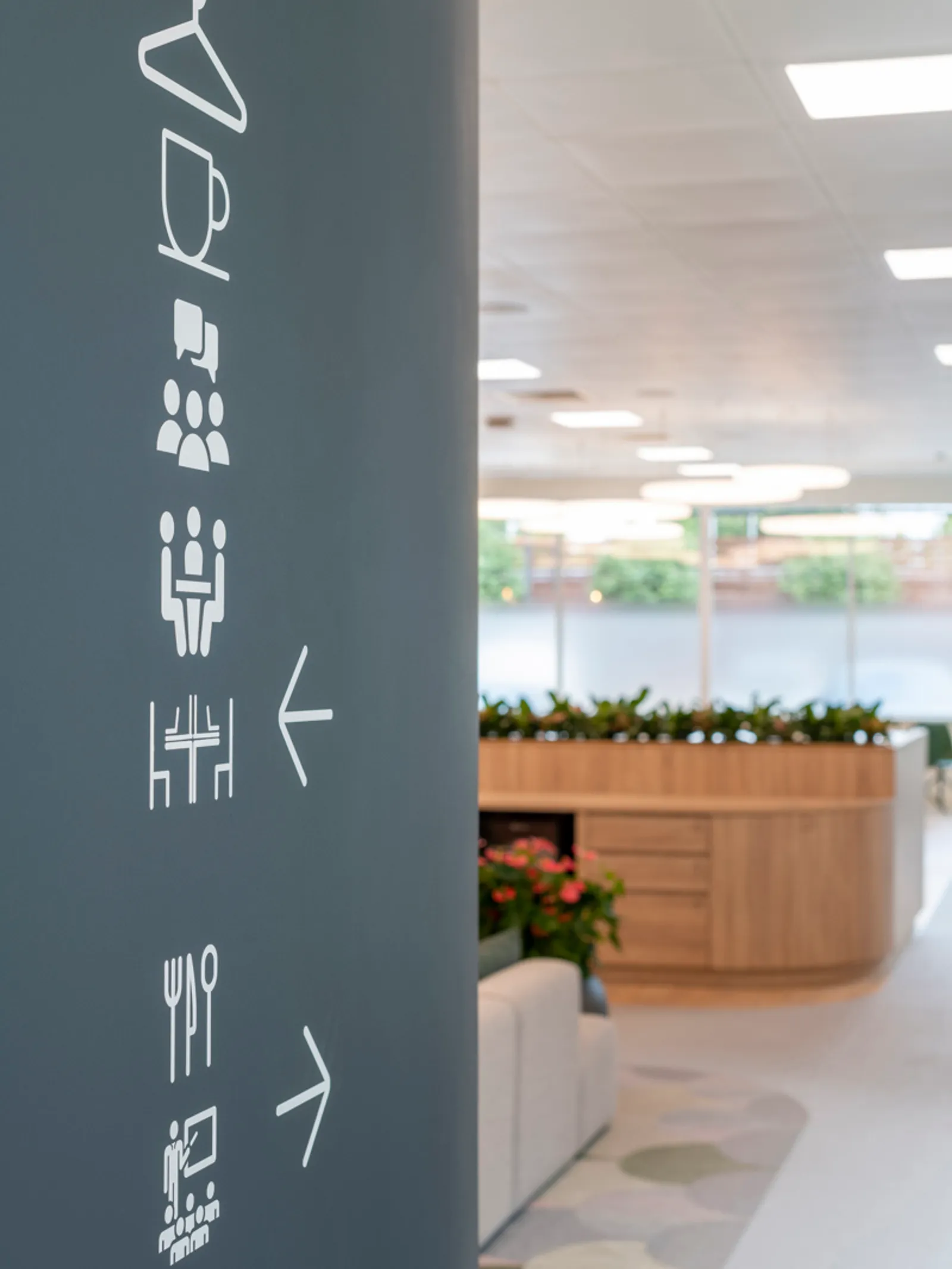
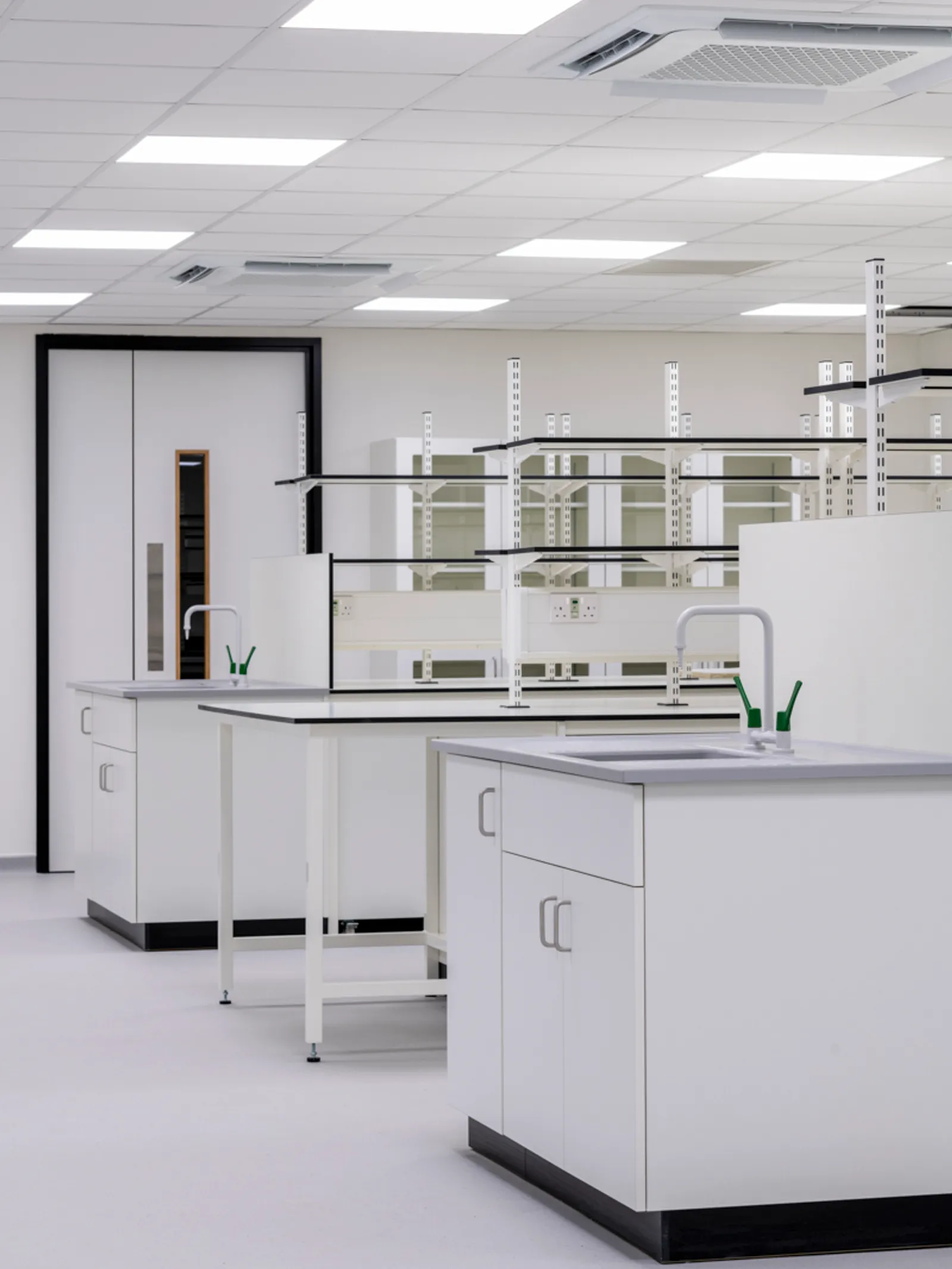
4. Technical infrastructure and utilities
Whether you're looking to place a low (CL 1), medium (CL 2) or high spec lab (CL 3), there are a number of technical requirements you’ll need to consider. Broadly speaking these include:
Ventilation and air handling
In any commercial building, proper ventilation is crucial when maintaining a controlled and safe working environment. So you’ll need an adequate space that allows you to install infrastructure such as fume hoods, exhaust systems and air handling units. These facilities will help you to handle any chemical fumes and always maintain optimum air quality.
Electrical power
Your laboratory is also going to require a stable and reliable power supply in order to operate its scientific equipment and instruments. The latter could include things like lighting, microscopes, centrifuges, refrigerators, freezers, incubators, computers and any number of electrical devices used for research and testing. With all of this in mind, it’s a good idea to consider backup power sources (such as generators) to prevent disruptions during high power outages.
Water supply
Whether it’s experiments, cleaning or preparation of reagents, access to clean and pure water is essential for various laboratory processes. It should be a given today, but just bear this in mind when looking at your options too.
Waste disposal
You’ll also need to find a suitable space where you can implement proper waste disposal systems; one which can handle any number of hazardous materials and chemicals generated during lab activities.
Safety equipment
Your laboratory site will need to be able to facilitate the installation of the latest safety equipment, e.g. emergency eyewash stations, safety showers, fire extinguishers and fire alarm systems. These will help your facility meet the required codes and regulations, whilst always ensuring the safety of lab personnel.
Temperature control
You’ll also need to maintain proper temperature control, especially for labs working with flammable materials or temp-sensitive experiments.
Storage and shelving
Similarly, you’ve got to ensure your chosen location has adequate storage space for hazardous chemicals, radioactive materials, reagents, samples and lab equipment. It doesn’t have to be there from the get-go, but you’ll need to ensure there’s enough room to install it. Then, when setting up the space, use appropriate shelving and cabinets to minimise clutter and keep the lab organised.
Laboratory furniture
Your chosen space will also need to facilitate the installation of durable, chemical-resistant laboratory benches, chairs and other furniture that’s specifically designed to support lab-based activities.
Lab equipment
Depending on the lab's purpose, you’ll need a range of specialised equipment such as microscopes, centrifuges, spectrometers, incubators, autoclaves and more. Again, this is one for further along in the process. But you will need a space that can manage all of your equipment, so there are no nasty surprises or storage shortages down the line.
Utilities
Ensure access to other utilities like gas lines (for Bunsen burners and gas chromatography), compressed air and vacuum systems required for specific lab procedures.
Security
It’s also important to be able to implement access control systems into your new facility. By restricting entry to authorised personnel only, you can protect materials, equipment and any sensitive data.
Data and IT infrastructure
On that subject, your chosen laboratory site will also need reliable data and IT infrastructure for data storage, analysis, and communication. This may include servers, computers, networking equipment, and cybersecurity measures.
Interested in learning more about the requirements for CL 1, 2 and 3 labs? Download our FREE guide to controlled and laboratory environments here.
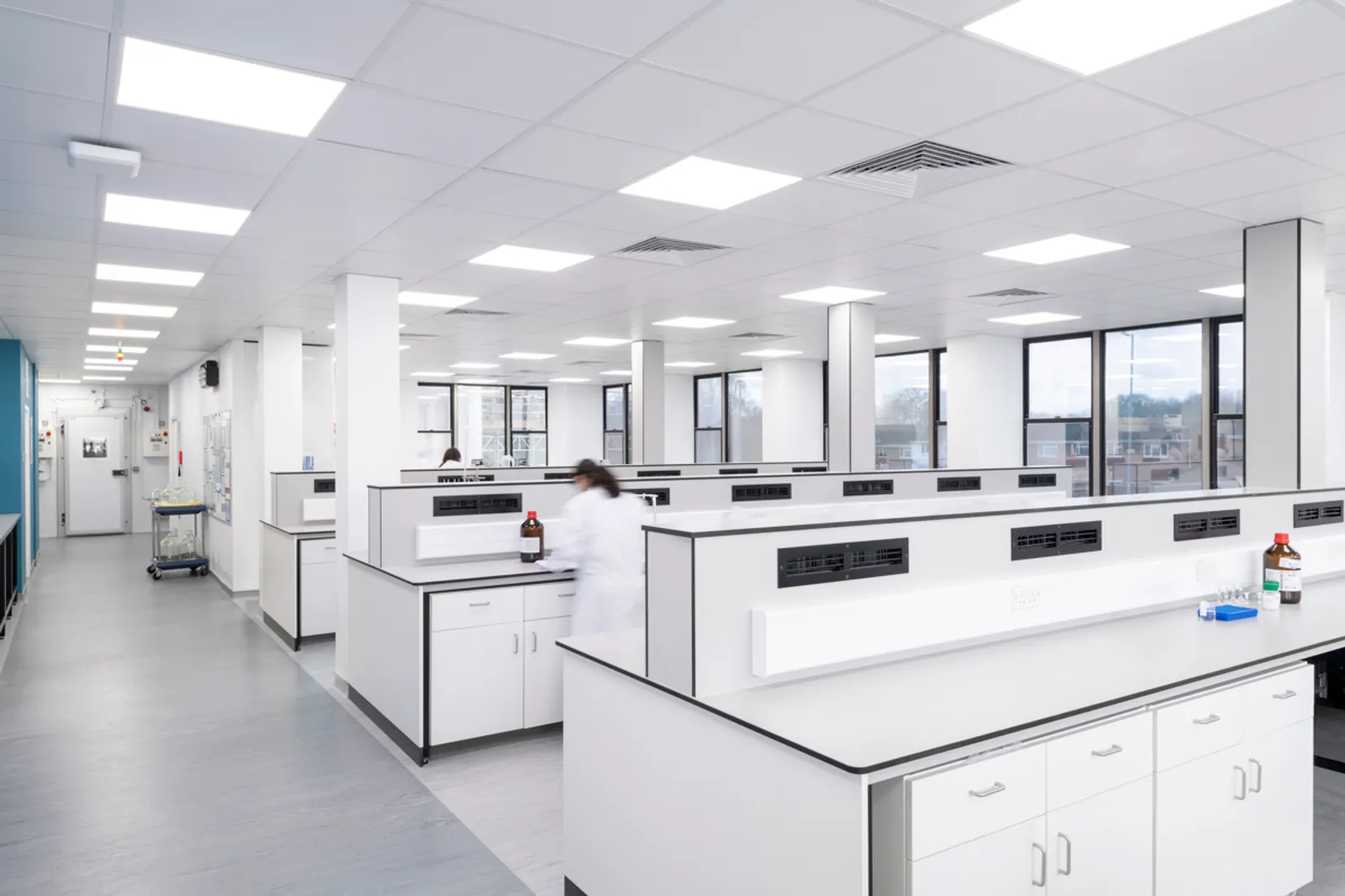
5. Structural integrity and floor space
Across the UK, the typical office building may seem like the perfect environment to place your laboratory. And for good reason too. London alone has 20.2 million square feet of office space lying dormant and unused. However, there is a reason for that; laboratory and office environments aren’t like for like.
Let’s look at required floor-to-ceiling dimensions as an example. Current building codes and regulations from the British Council of Offices (BCO) suggest there should be around 11 cubic metres of 3D space per person in an office. This equates to around 2.0 x 2.3 metres of floor area, with a ceiling height of around 2.4 metres. The difference is that in laboratories, a PT slab of around 350mm thick usually supports the load (with a 150mm raised-access floor recommended for office building use). This makes the floor-to-ceiling height around 2.8 metres.
But this is just one of a number of things you’ll need to consider when looking into suitable locations for your lab. The building’s windows must be properly sealed and its water and drainage must be in optimal working order to handle the work being carried out.
You’ll also have heavy equipment all across the laboratory floor layout which brings its own complications. For example, if you’re planning to place your lab in London, you’ll need a vibration survey to measure the effect that the Tube lines could have on lab equipment and its contents (such as gas).
Heavy equipment will likely be transported in lifts that will need to be able to manage their weight and you’ll also need dedicated loading bays for deliveries; these will almost certainly be much larger and more frequent than those of a standard business office.
So if you’re looking to move into an existing space that hasn’t been used for science before, be sure to assess the building footprint to make sure it meets all your specific requirements.
6. Safety, compliance and planning
Although specific safety regulations vary depending on the nature of the laboratory work being conducted, there are some common standards you’ll need to meet before starting your operations. And as certification can be relatively time-consuming, it’s worth planning ahead for this broad range of regulations before selecting your site. This should keep the process moving forward and help get you ahead of speed.
So what do you need to think about specifically?
Health and Safety at Work Act 1974
This is the primary piece of legislation governing health and safety in the workplace. It imposes a duty on employers to ensure the health, safety, and welfare of employees and others who may be affected by their work activities.
Control of Substances Hazardous to Health (COSHH) Regulations
These regulations require employers to control exposure to hazardous substances and ensure that suitable precautions are in place to protect laboratory staff from potential harm.
Control of Asbestos Regulations 2012
If the building contains or is suspected to contain asbestos, there are specific regulations that dictate how to manage and handle it safely during renovations or maintenance.
Electricity at Work Regulations 1989
These regulations cover electrical safety and require that electrical installations are properly maintained and inspected to prevent electrical hazards.
Fire Safety Regulations
Compliance with fire safety regulations is essential to protect occupants in case of fire emergencies. This may include fire-resistant construction materials, emergency exits, fire extinguishers and fire alarm systems.
Building Regulations
These regulations set standards for the design and construction of buildings, including aspects such as structural integrity, ventilation, lighting and accessibility.
H4: Biological Safety Standards
If your laboratory involves work with biological agents, it must adhere to specific biological safety standards. For example, regulations that are provided by the Health and Safety Executive (HSE) and the Advisory Committee on Dangerous Pathogens (ACDP).
Chemical Safety Standards
Laboratories working with hazardous chemicals must follow safety guidelines from various sources. This could be the Chemical Hazards and Poisons Division (CHaPD) of the HSE and safety data sheets provided by chemical suppliers. Following these guidelines will also help form your Chemical Hygiene Plan (CHP); a written program that clearly outlines the policies, procedures and responsibilities that protect workers from the potential health hazards associated with hazardous chemicals.
Radiation Safety Standards
If the laboratory uses radioactive materials or equipment, it must comply with the Ionising Radiation Regulations 2017 (this is also administered by the HSE).
Risk Assessments
Before commencing laboratory activities, a comprehensive risk assessment must be carried out to identify potential hazards and implement suitable control measures.
Planning Permission
Although these basic requirements will never vary from location to location, planning permission can differ wherever you go. In some instances, there may be height restrictions to protect the visual prominence of historical landmarks - or to maintain a specific aesthetic in certain areas. For example, Oxford's historic spires have long been part of the city's architectural heritage and preserving the skyline and maintaining the city's character are essential considerations for local planners. This can be an issue for labs in the area as they may need to consider recirculating the air as opposed to installing taller flumes which interfere with the skyline.
But it isn’t just the views a laboratory can interfere with.

7. Environmental considerations and sustainability
There’s no getting around it: laboratories do have an impact on their surrounding environments. In fact, research suggests a standard lab uses five times as much energy and water per square foot as a typical office building. But this doesn’t mean you can’t settle into a space that has sustainable science in mind.
For example, looking at ways to lower your consumption before the construction phase begins will not only reduce your carbon footprint but your ongoing operating costs too. You can also carry out an environmental assessment as part of the planning process. This will ensure factors such as air quality, noise, waste disposal and the transportation of any harmful chemicals, will not be an issue.
However, one of the most important things you can do in terms of sustainability is to ensure your chosen space is flexible from day one. This means that even if you’re looking to radically expand your operations down the line, you need to rip up the building’s blueprint and start again.
8. Future Proofing from the start
During the laboratory site selection, landlords should think long and hard about what type of lab they are going to deliver to their tenants. For example, shell and core base builds have all the basic services completed but are blank canvases; raw spaces for further fit-out and customisation according to the future tenant's needs and requirements.
On the other end of the spectrum, a well-planned Cat B fit-out takes into account potential future changes and advancements in scientific research. It aims to create a lab space that can accommodate new research techniques, technologies and equipment without significant modifications to the core layout. The initial costs may be higher, but planning for the future can create savings further down the line
Of course, this can be a tough decision to make as you can't always predict where the business will go or how the market will change. But if you are looking to fit out an existing space, there are certain things you can check to ensure it’s right for all possible future endeavours. For example, check to see if there’s room to expand using the floor plan (including the roof).
If you’re undecided, you could always adopt the ‘rent a bench’ model to start with and then take the space yourself if you decide to grow. Also, check whether or not the building allows you to incorporate the latest tech. As more and more work will be carried out remotely in future, a space that allows for hybrid working and long-distance collaboration is crucial.
From measuring all of the square feet for your equipment to scoping whether there’s flexibility for future expansion, leave no stone unturned.
We can help
From cherry-picking the most suitable commercial buildings for your central laboratory space and larger scientific ecosystem to ensuring you make valuable savings on your operating costs for years to come, our team of experts can help.
Ready to find out how?
Our FREE guide ‘The UK Laboratory Market: The growing business sector that needs more space’ has everything an investor or developer needs to know. It goes into much more detail about what's happening in the UK market and, most importantly, how to take advantage of the lucrative opportunities that life science businesses and laboratories bring.
