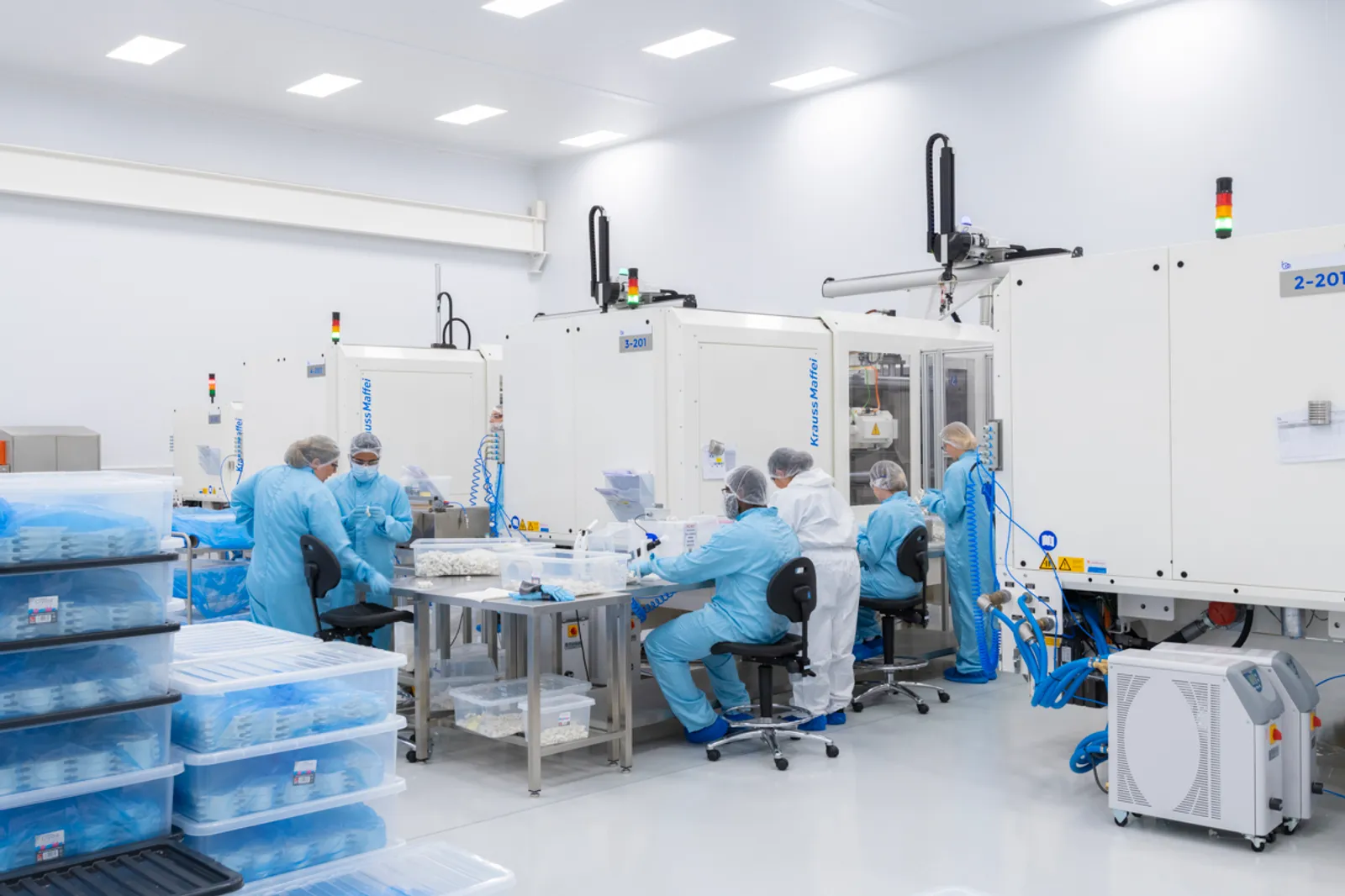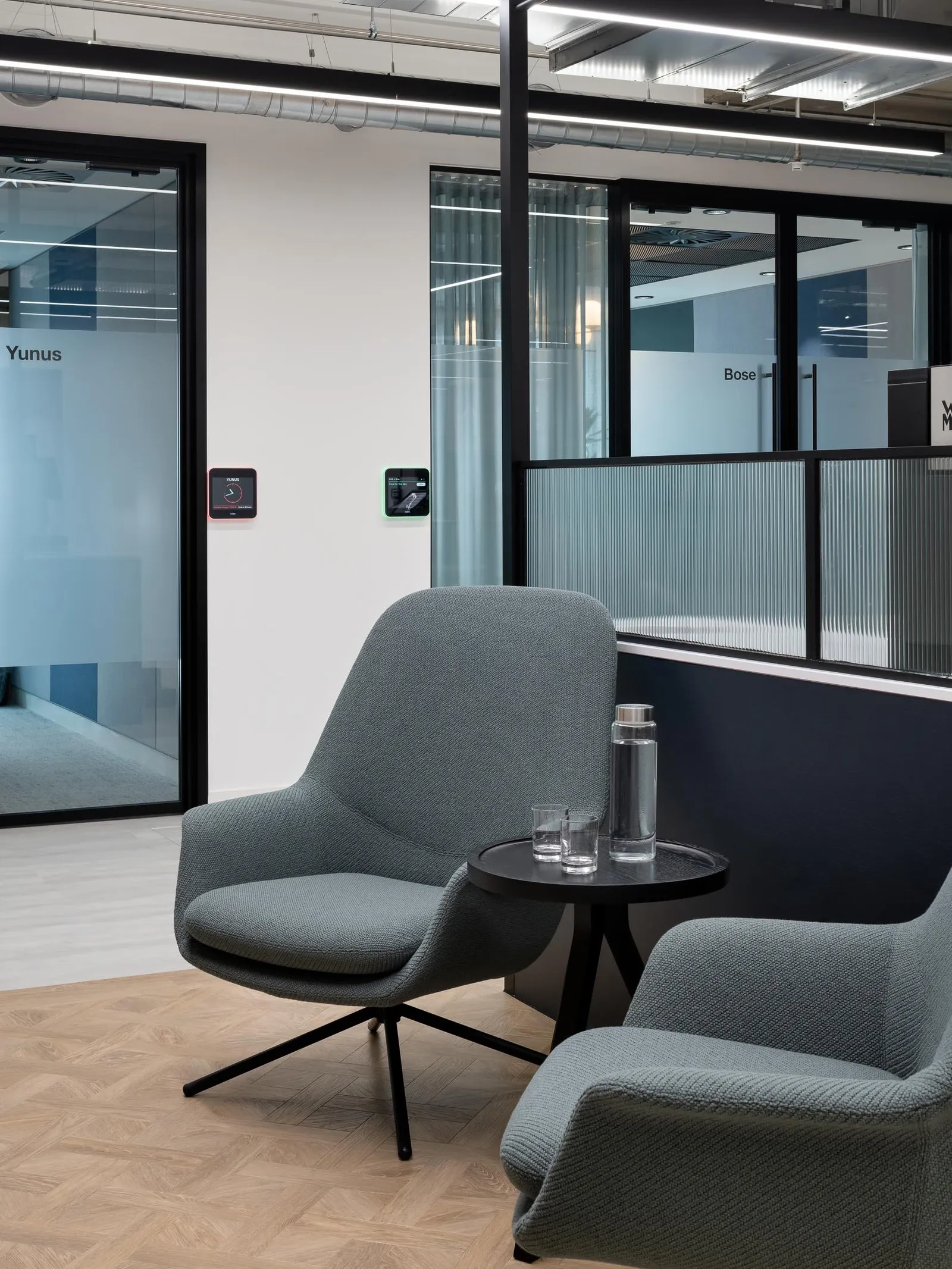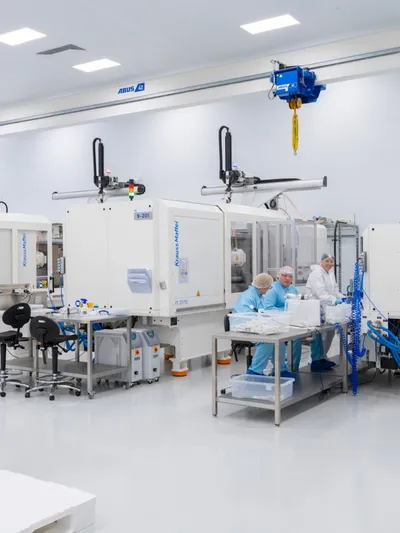Laboratories are high-risk environments that pose more of a health and safety threat than other, more common work environments like offices. The design of a lab must prioritise safety, so this should always be at the forefront of any proposed designs.
A lab designer is entrusted with the task of creating a space that is safe for its intended use. The utilisation of space in a lab should marry safety with convenience and efficiency. The design team is responsible for ensuring the space created can be used with confidence and security, with ergonomic lab design features that facilitate the correct safety protocols.
So what are the considerations of a safe lab design, and how can we use modern technology to create better, more secure solutions that prevent and minimise hazards? Read on to find out.
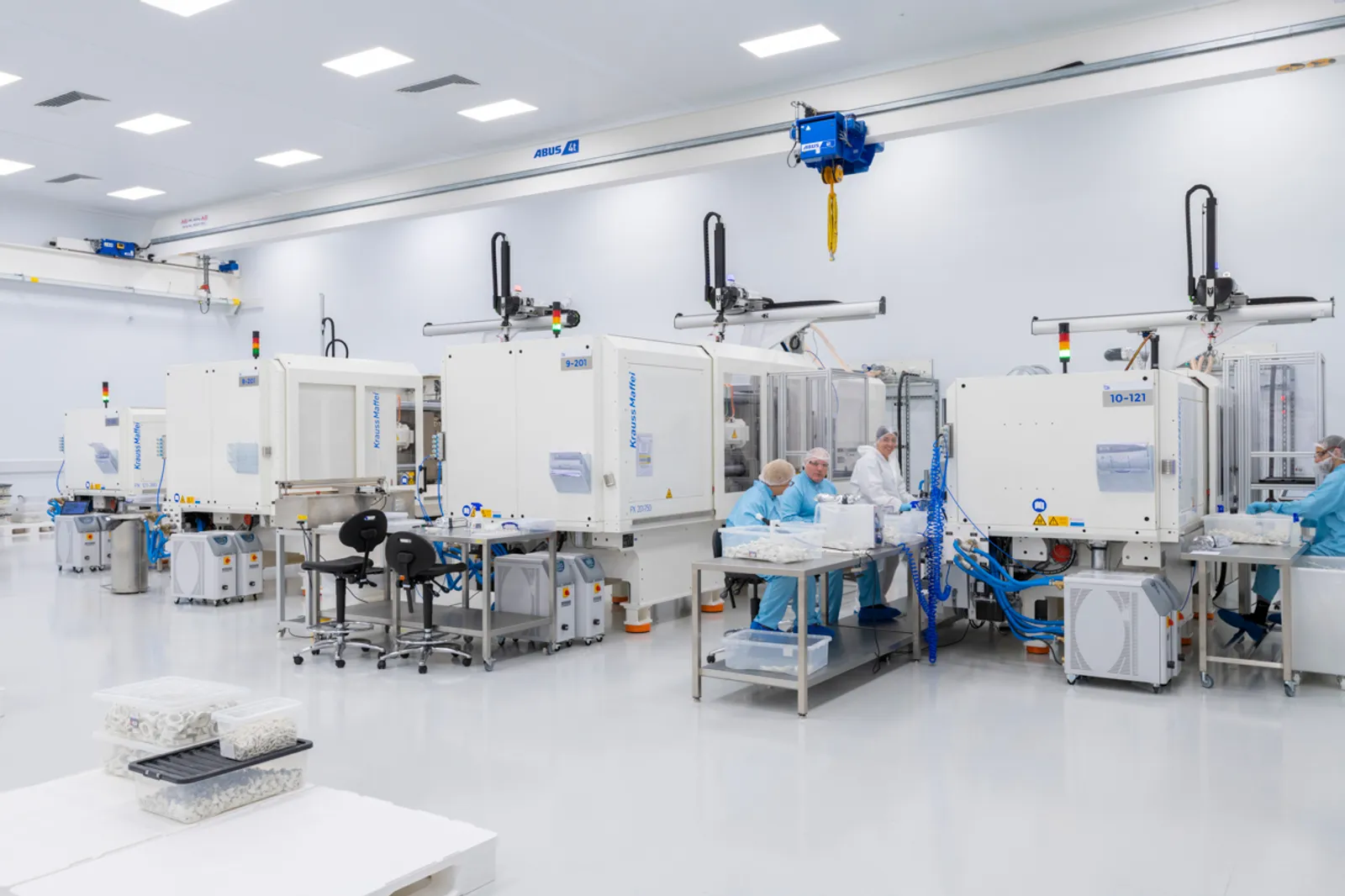
Why Safety Should be at the Forefront of Lab Design
In addition to the obvious importance of safety in labs, designers are held accountable by some legislative requirements set out by governing bodies and authorities in the UK. The following regulations demand business owners to meet certain standards and, by extension, lab designers must design to facilitate the required safety measures.
Health and Safety at Work Act 1974: the legal duties of all employers in the UK to ensure the safety of staff, customers, contractors, and anyone else that uses their business premises.
Management of Health and Safety at Work Regulations 1999: regulations that require business owners to carry out risk assessments and implement the corresponding safety measures.
Control of Substances Hazardous to Health Regulations 2002: requirements to control hazards associated with using chemicals in lab environments.
The Dangerous Substances and Explosive Atmospheres Regulations 2002: requirements to control fire and explosion risks and exposure to metal-corrosive substances.
The Ionising Radiations Regulations 2017: regulations that concern exposure to ionising radiation and keeping it at a minimum.
Genetically Modified Organisms (Contained Use) Regulations 2014: these regulations ensure those who work in labs using genetically modified organisms comply with their legal duties.
Electricity at Work Regulations 1989: regulations that ensure the safe handling and use of electricity in workplaces, including labs.
The Regulatory Reform (Fire Safety) Order 2005: these regulations ensure appropriate risk assessments are carriers out and safety measures implemented.
Additionally, laboratory design must comply with British Standards (BS) and European Norms (EN) set out by the British Standard Institution (BSI). Numerous standards, from BS EN 14175 (Fume cupboards) to BS 7258 (Safety and performance criteria for lab furniture), need to be considered in the design stage.
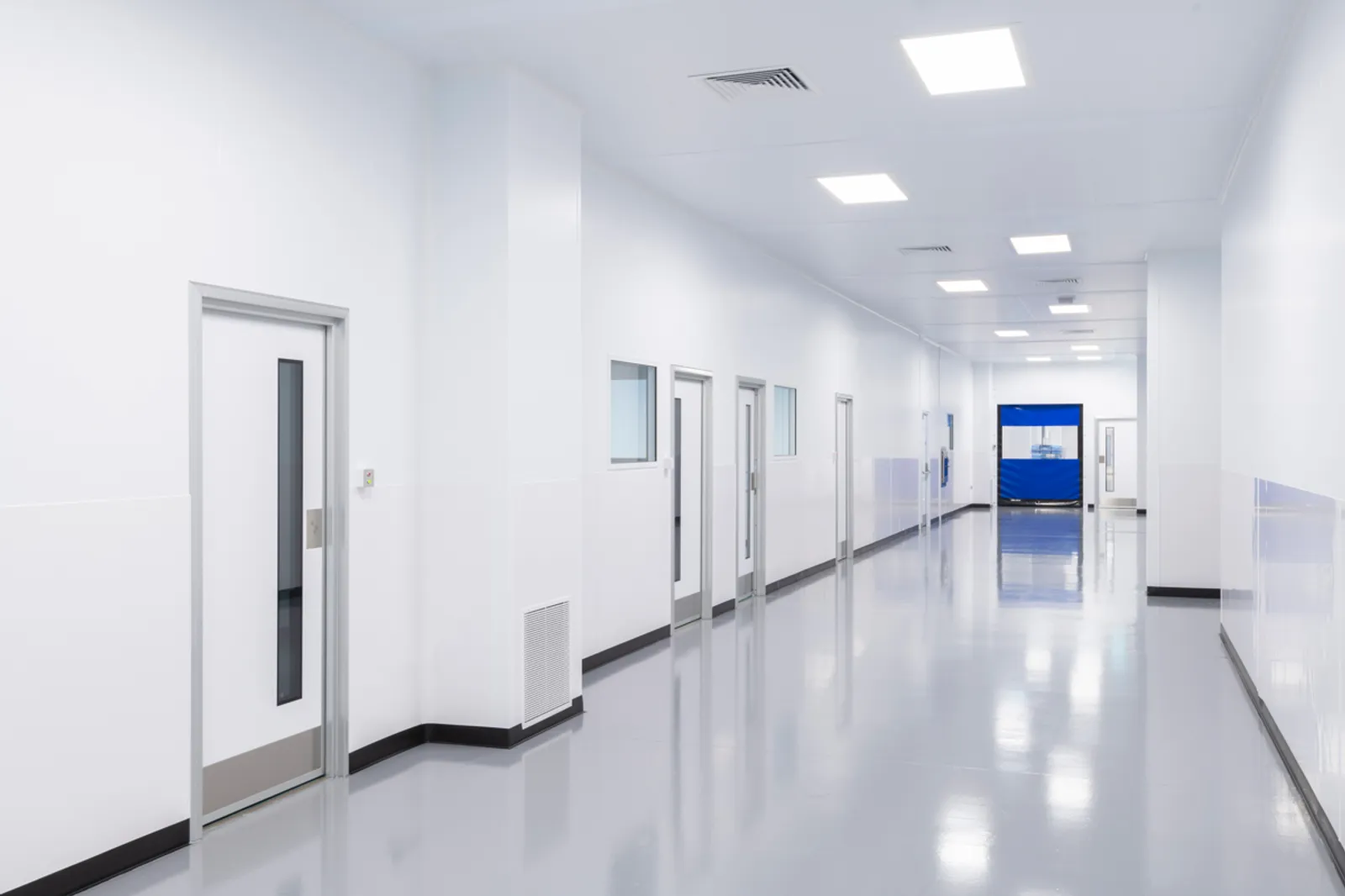
Safety Considerations in Lab Layout and Planning
In this table, we’ve broken down the hazards present in laboratories and the design considerations they should be met with.
Hazard | Details | Design Considerations |
Chemical | Toxic, corrosive, flammable, reactive, and unstable chemicals can threaten health if ingested, inhaled, or through skin contact. | Incorporate ventilation and segregate areas based on chemical compatibility. Fume hoods should be installed where toxic and volatile chemicals are used. |
Biological | Viruses, bacteria, fungi, and yeasts from human, animal, and plant matter are biohazards that pose risks to human health. | Hygiene should lead design with lab biosafety considerations, with spaces that are easy to clean and made with non-porous materials. Install biosafety cabinets for high-risk activities and biohazard kits and clinical waste disposal points accessibly. |
Radiological | Radioactive materials can cause radiation exposure. | Design layouts to limit proximity to radiation sources. Install lead shielding and decontamination spaces adjacent to minimise unnecessary contamination of other areas. |
Physical | Trips, slips, falls, strains, collisions, exposure to sharp objects, and accidents with glassware can pose threats of physical injury. | Incorporate clear wayfinding into the layout, with wide walkways, ample passing space, and workspaces that reduce congestion. Position first aid, eyewash stations, defibrillators, fire extinguishers, and biohazard kits in visible, accessible places. |
Electrical | Wet conditions, overloaded circuits, and malfunctioning equipment can pose electrical shock hazards. | Lab wiring should include ample outlets intelligently distributed with properly grounded equipment and ground fault circuit interrupters in wet work areas. |
Ergonomic | Unfit furniture and workspaces can result in poor posture, overstretching, and long periods of standing or sitting that can lead to injury. | Height-adjustable and modular workstations cater to people of different heights, ages (think school lab design), and abilities and can flexibly accommodate different activities. Seating should be thoroughly installed to complement these. Ensure lab lighting is sufficient to carry out sensitive tasks. |
Noise | High noise levels from machinery and equipment can cause hearing damage or distress, particularly to those with learning disabilities. | Group and segregate high- and low-volume areas to minimise exposure and facilitate efficient work. |
Fire | Fault electrical equipment, naked flames, flammable materials, and chemical reactions pose fire risks. | Fit areas with higher fire risk with non-flammable materials. Incorporate fire extinguishers, fire doors, and emergency exits intelligently. |
Pressure | Explosions and rapid gas releases due to compressed gases and high-pressure reactions may lead to fire, inhalation of toxic substances, or hazardous skin and eye contact. | Include appropriate equipment for secure cylinder storage and design to prevent or contain accidents involving pressurised gas. Consider ventilation and emergency protocols in the layout and planning of the space. |
Thermal | Extreme temperatures in labs can cause burns or frostbite. | Consider where high or low-temperature machinery is positioned and separate it from flammable materials. |
Laser | Direct contact with laser beams can result in skin or eye damage. | Include appropriate shielding, curtains, and protective partitions to minimise the risk of direct exposure to lasers. Install a safety interlock system that causes lasers to automatically switch off if the lab door is opened. |
What are some other elements of lab safety in design?
Layout
Personal desks, meeting areas, and eating spaces must be separate from the lab space.
Fire doors in hallways should magnetically hold open, and doors to labs should feature a view panel to prevent collisions.
Emergency signs and warning information should be clearly installed at lab entryways and at the appropriate workstations.
Fixtures and Furniture
Surfaces should be chemical-resistant, non-porous, smooth, and designed with ergonomic, easy-to-clean features (such as rounded corners to prevent trapped dirt and bacteria).
Benchwork space should incorporate knee space for chairs to be used near fixed instruments.
Sinks should incorporate elbow or electronic power controls to be usable in the presence of hazardous chemicals and dangerous biological agents.
Wetrooms to feature chemical and solvent-resistant coved flooring.
Storage cabinets should be sturdy, steady, and made from metal or coated hardwood. Transparent panelling can help with visibility. Flammage, radioactive, and toxic substances should have designated storage, as should compressed gases.
Wall shelving to be installed with heavy-duty brackets attached to studs or solid blocking.
Ventilation
Ventilation rates should be at a minimum of 8-10 air changes per hour when occupied and 6 air changes per hour when unoccupied.
Fume hoods should feature recessed workspaces and continuous monitoring devices to control accidents.
Labs should be at negative pressure to non-lab areas with alarmed vapour sensors and automatic shutdown procedures unless otherwise required.
Emergency Equipment
Eyewash stations and safety showers should be within 100 feet or 10 seconds of walking distance from relevant chemical use stations.
First aid kits should be within 60 seconds of walking distance from all relevant areas.
Fire extinguishers should be positioned at or near the entrance of each lab, electrical, and machinery room.
Defibrillators should be visible and easy to access. Only install them in restricted access areas if there are already defibrillators in unrestricted areas.
Utilities
Install emergency utility shut-off controls outside of the lab area.
Install ground fault circuit interrupters near sinks and wetwork areas.
Install emergency shut-off controls outside laser rooms.
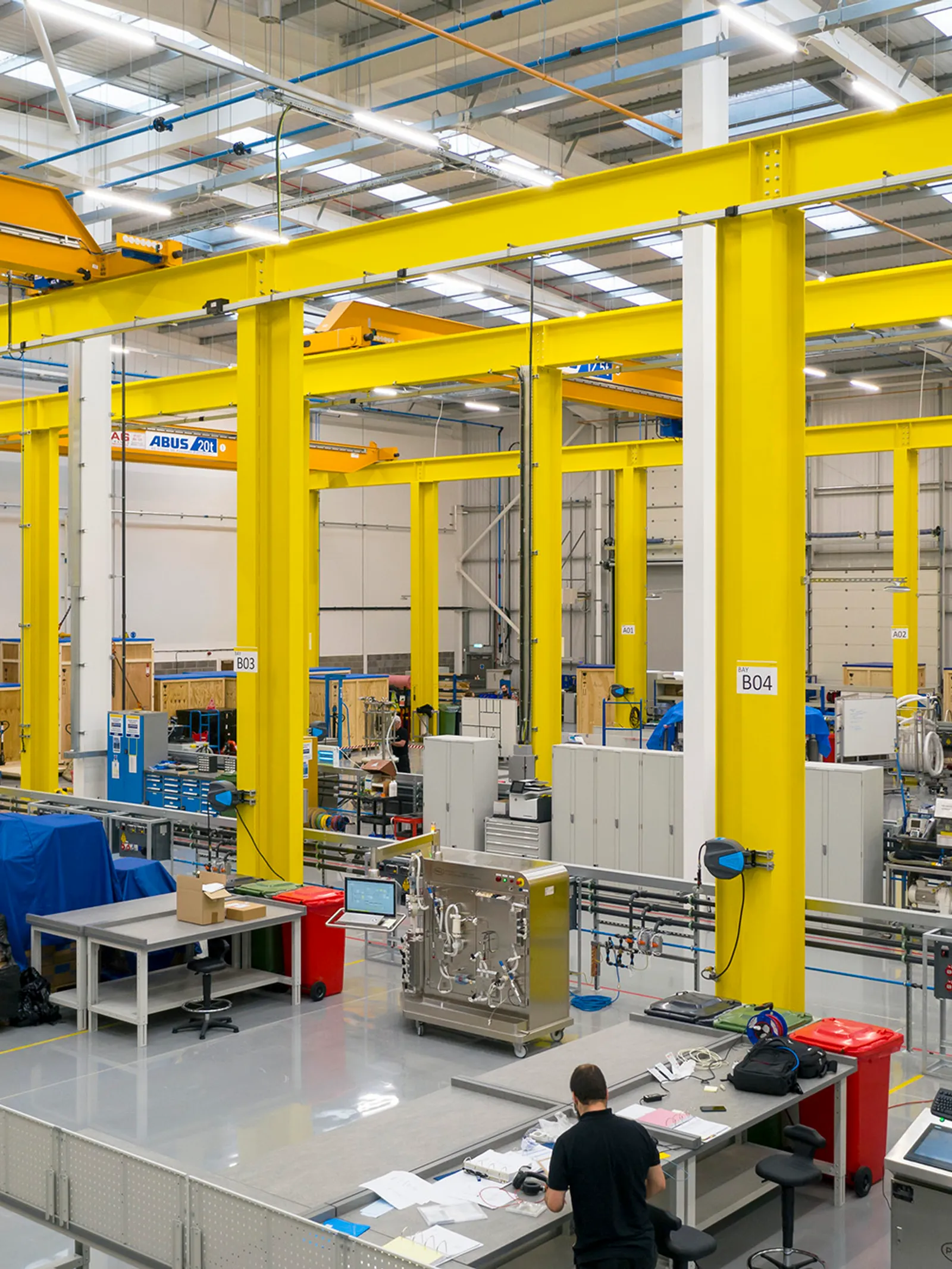
Innovative Safety Features in Modern Lab Design
In the modern world, laboratories should respond to new technologies and engineering to seek ways to improve safety solutions. As designers, we’re always looking for ways to leverage innovative safety features to make labs that are more secure, more efficient, and built for success in the modern world. Here are some examples of innovative safety features in labs.
Smart ventilation systems: built to automatically adjust based on activity or substances they detect (which also minimises unnecessary energy usage).
AR safety training: designed to give people a more accurate and engaging experience of emergencies so that responses can be practised in safety,
Automated safety systems: including automatic shut-off systems that activate when a fire, gas leak, or other emergency is detected.
Modular lab design: moving towards open laboratory layouts, allowing the floor plan to be reconfigured effortlessly with the use of mobile workstations, detachable modules, and multiuse utilities.
Centralised monitoring systems: to track temperature, air quality, chemical presence, humidity, and pressure. Some systems can send alerts when certain metrics breach safe parameters.
For more advice and guidance on safe lab design and following UK health and safety protocols, take a look at our blog. If you need a safe, efficient, and innovative lab designed, speak to our team. We’re lab design specialists who ensure all the ‘t’s are crossed and ‘i’s are dotted on your safety checklist.
