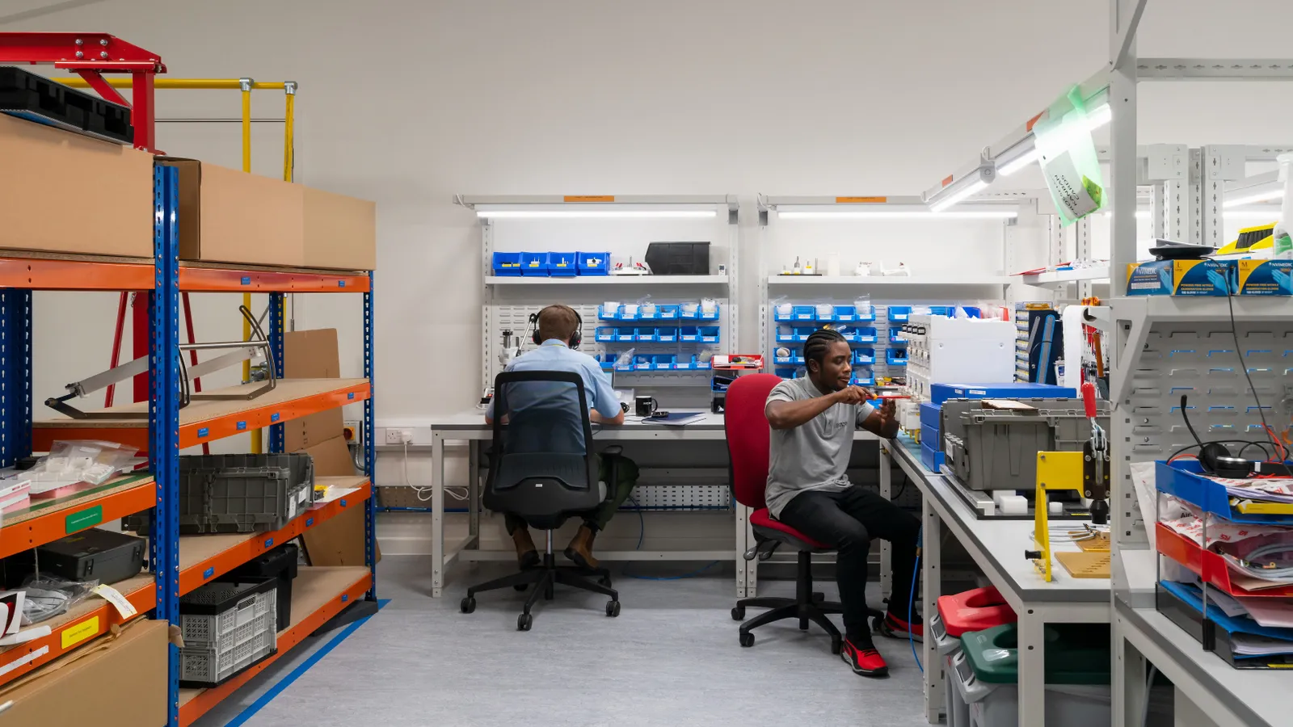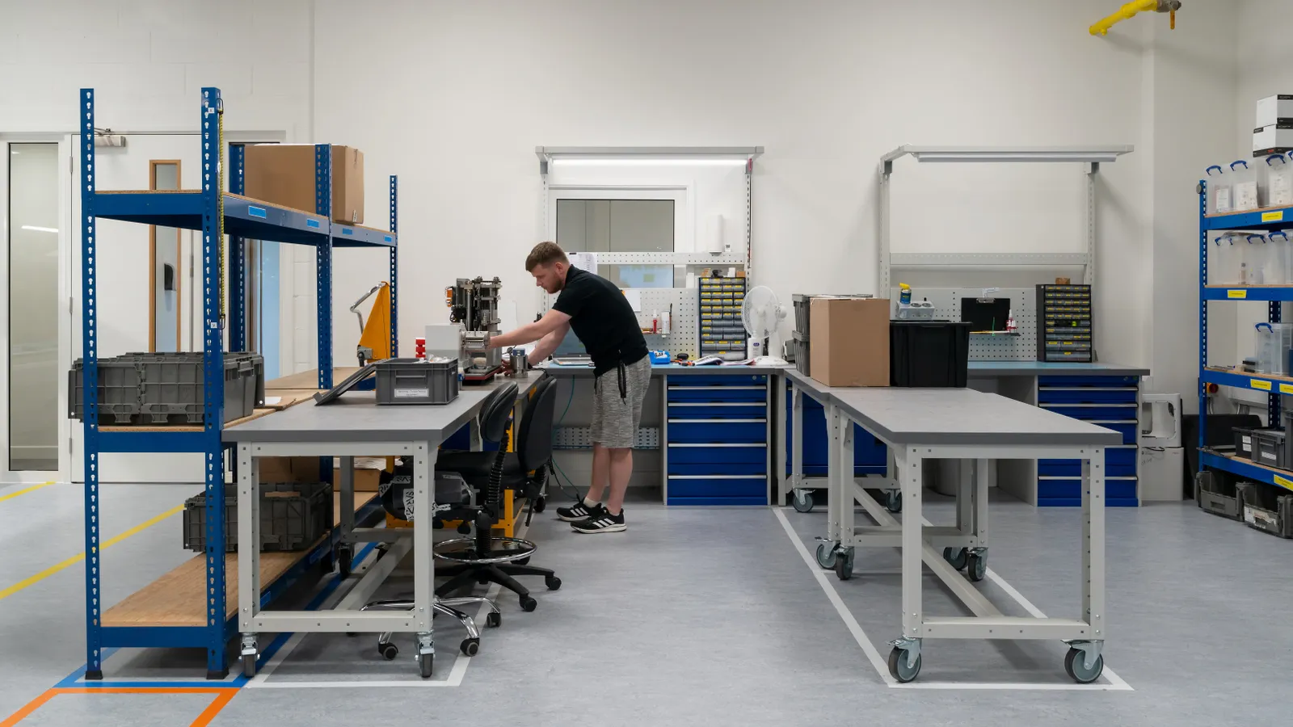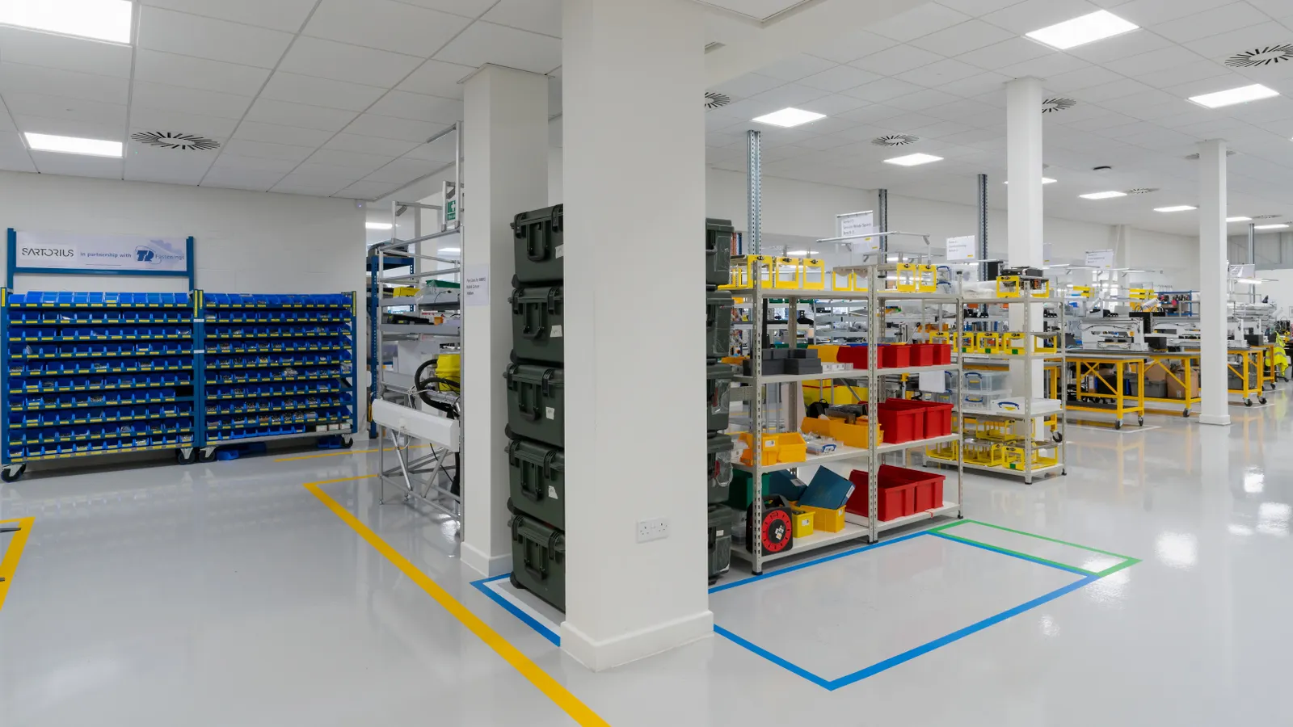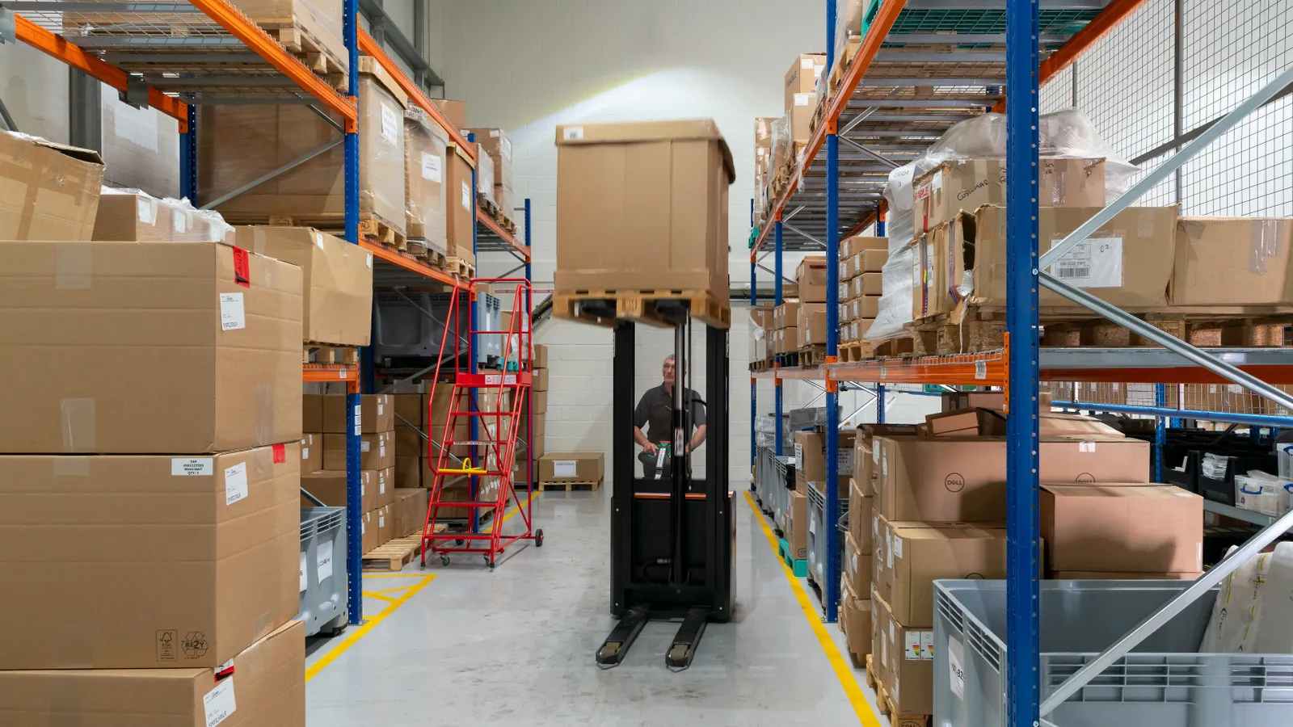Sartorius, Royston
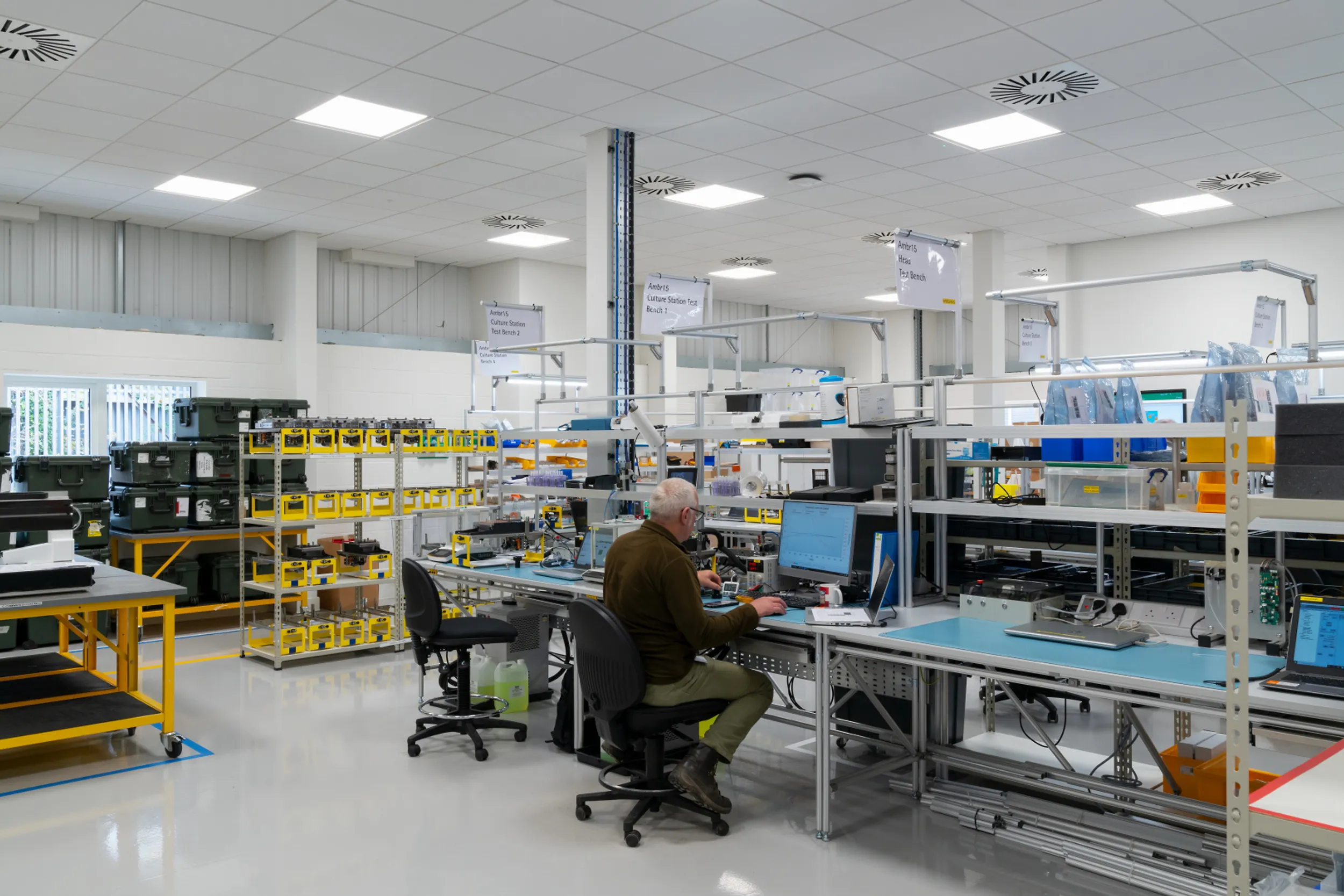
Part of the Sartorius Stedim Biotech Group, The Automation Partnership (TAP) is a global provider of laboratory and pharmaceutical equipment. Based near Cambridge, UK, TAP specialises in the design and manufacture of automated cell culture and fermentation systems.
Following the completion of a previous Sartorius project in Havant (UK), we won a competitive tender run by Francis Hunter project managers alongside Maze Architects and McBains MEP Consultants to fully refurbish TAP’s production warehouse.
Client
Sartorius
Services
Office Design, Laboratory Design, Construction
Size
26,000 Sq ft
Location
Royston, UK

The brief
The project required our team to initially remove all existing fixtures and finishes. Once the warehouse was stripped back to its shell, we were briefed to fit out an industry leading production assembly facility to match the quality, efficiency, and feel of the wider Sartorius portfolio.
Showcasing their brand was a key part of this brief, so extra logo placement and graphic details were crafted to meet this. There was a desire to utilise the same or similar furniture as other Sartorius facilities, to create consistency for staff and visitors alike.
The solution
Starting from the ground up, new concrete foundations were put in to support an extended mezzanine floor and new dock shelter.
This extension increases the warehouse’s output capacity by making provision for a new product line to be assembled onsite.
The whole building underwent new wiring, with a UKPN power upgrade. The new electricals support a state-of-the-art fire alarm and a DALI integrated lighting control system that allows staff to intricately manage the environment.
Our team designed four production lines with dry lab manufacturing and assembly areas to assist the fabrication of automated cell culture and fermentation systems for the biopharma, regenerative medicine, and industrial biotechnology sectors.
Safety procedures were a core theme of this brief, with the installation of a laser safe room - an enclosed space to support the prevention of laser radiation accidents - and provision for external gas bottle storage. Large Kardex carousel storage units also provide accessible and plentiful space to keep production materials organised and off the floor space, which is vital in a manufacturing environment. The facility is protected by roller shutter doors, and the building benefits from speed gates in the reception area for optimum security.
We produced a comfortable open plan office, accessed by new accommodation staircases and an access-friendly lift, that includes thoughtfully designed breakout and collaborative areas for meetings and private calls. Internal viewing windows into the production facility nicely link the two aspects of work carried out in the building.


Project insight
Beautiful fixtures in the main kitchen provide a contemporary space with quality material finishes throughout. Two further kitchen areas, new toilets, shower rooms, and lockers complete the interior transformation to make the building a comfortable and safe place of work.
Externally, we refreshed the look and feel of the building by respraying the façade and window casings. We added branded wayfinding signage at key points of the visitor journey to create a welcoming and informative experience.
Finishing touches included branded frosting to glass surfaces, pops of the Sartorius yellow in the kitchen and meeting rooms, plus green foliage in communal areas. The brand logo and signature wall graphics feature throughout the building.
Communal spaces were designed to provide a sense of enclosure and comfort, with lower artificial ceilings and plenty of plant life. Comfort levels are now easily controlled via the new heating, ventilation and air conditioning system.
To keep consistency across Sartorius sites, furniture used in the Havant project such as chairs and shelving units were sourced again for TAP’s warehouse. Special attention was paid to including the brand yellow and grey within the colour palette.
The manufacturing and lab portions of the buildings were planned out into colour-coded sections, painted onto the floors. Each colour represented a type of equipment and was measured to be exactly the correct size to best optimise the use of the space.
