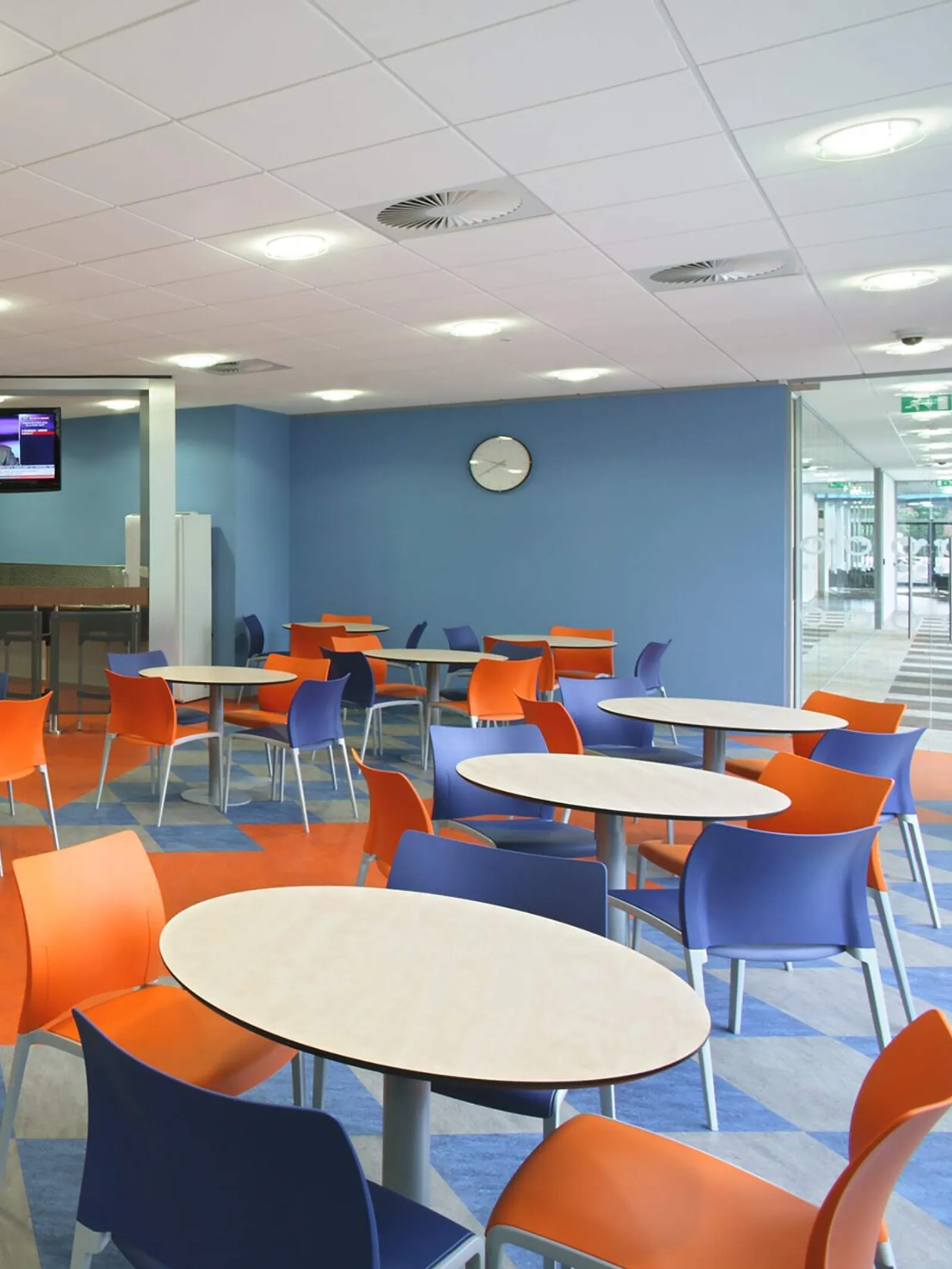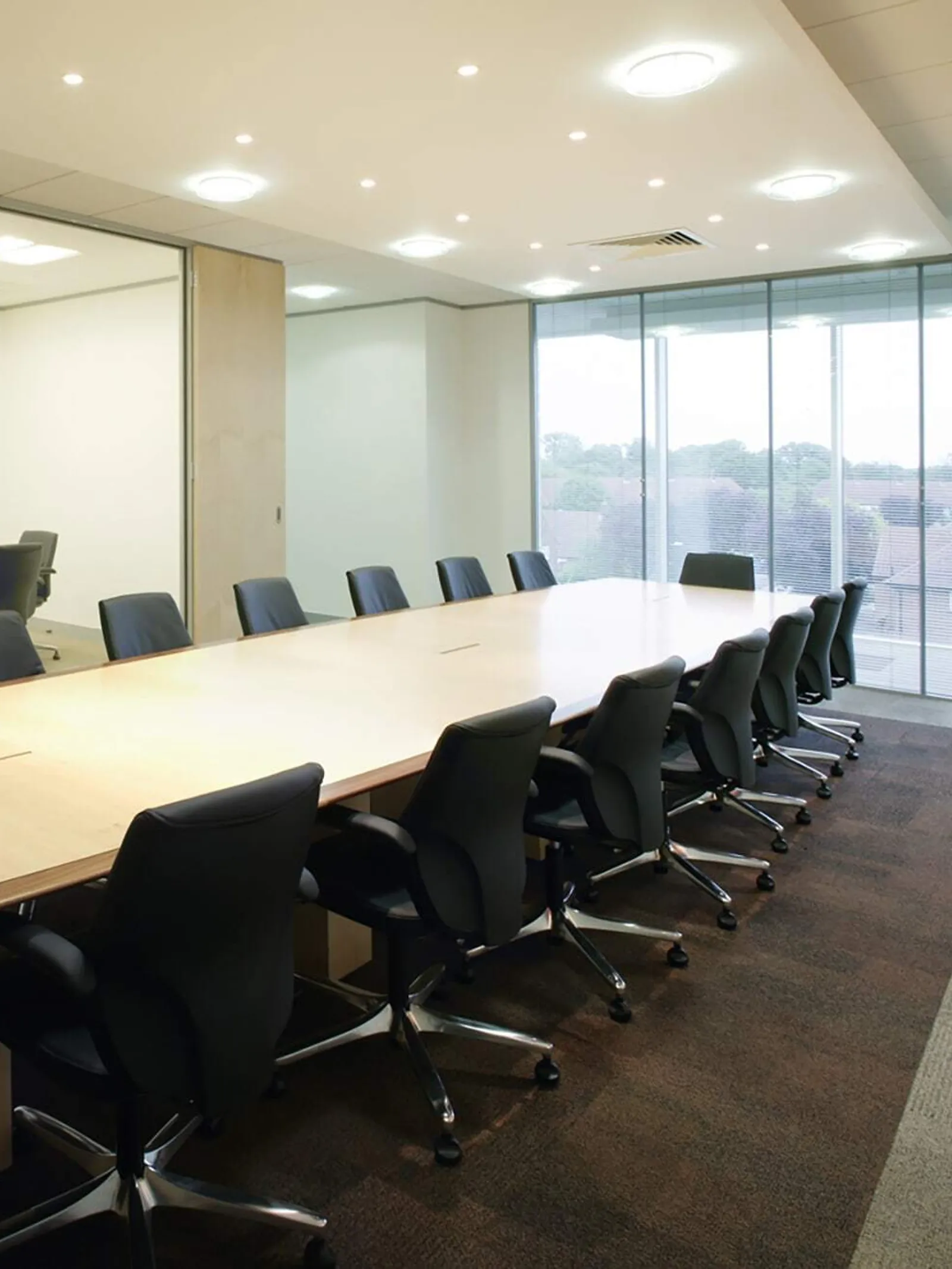Geodis
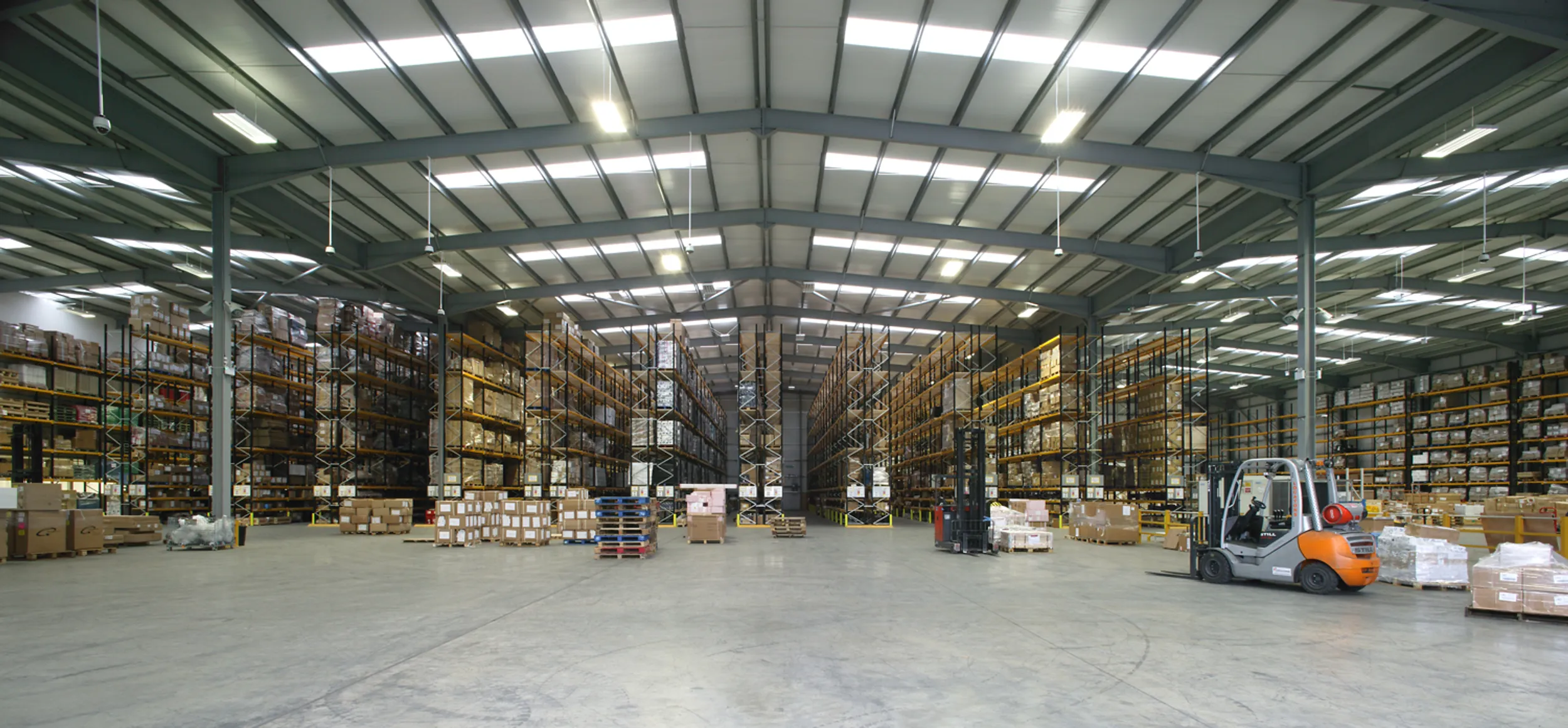
We take pride in turning our clients' visions into reality, no matter how complex the project. Our collaboration with Geodis, a leading logistics and supply chain management company, exemplifies our commitment to delivering exceptional results. Geodis approached us with a unique challenge: the expansion of their existing Heathrow warehouse by installing a three-storey mezzanine, creating a new office space, and enhancing their welcome facility and staff support services. This project exemplifies our expertise in project management, interior design, and construction, as well as our ability to work seamlessly within an operational facility.
Client
Geodis
Services
Office Design, Light Industrial Design, Construction
Size
97,000 Sq ft
Location
Feltham, UK
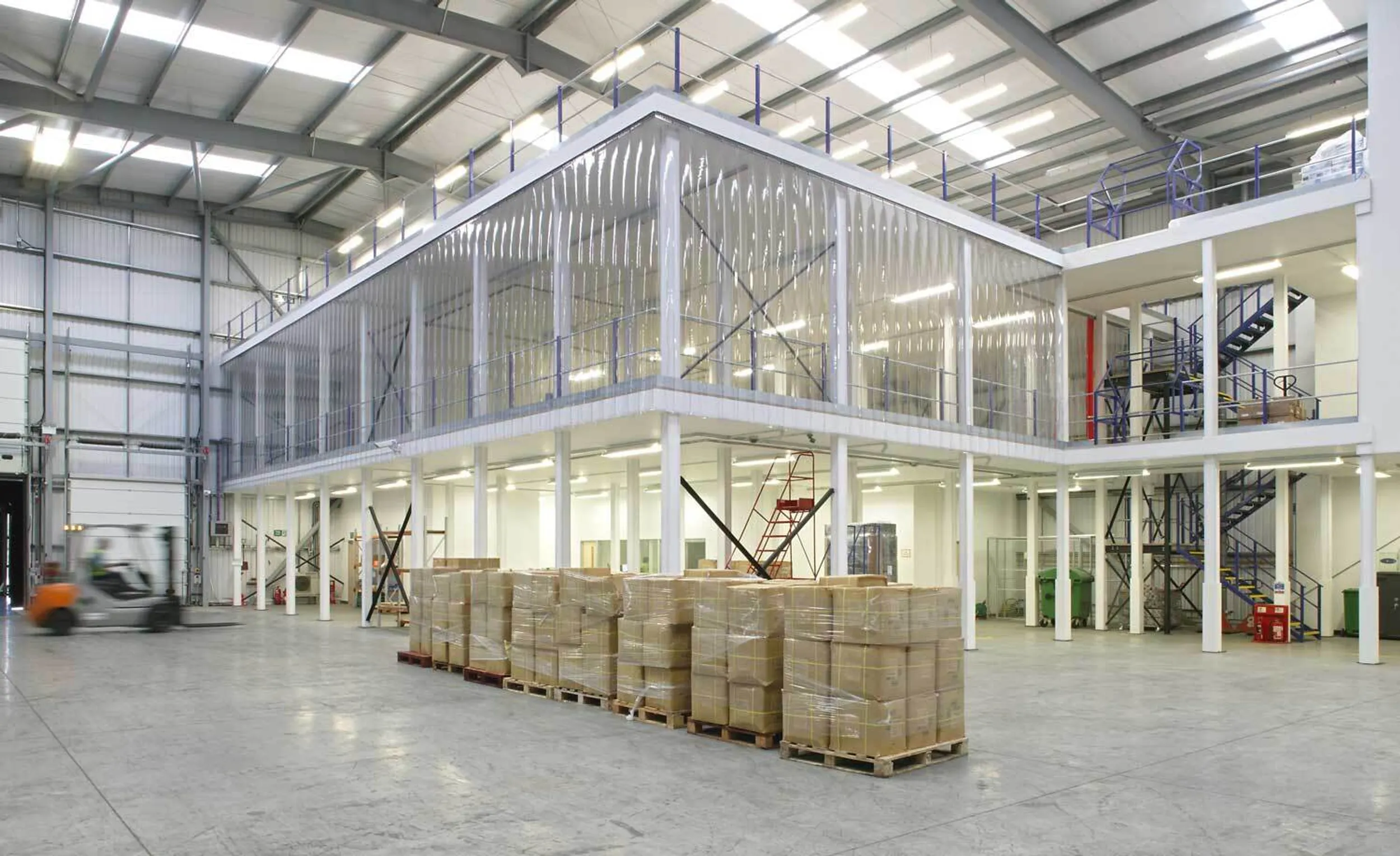
Our Client's Vision
Geodis needed to optimise their space while ensuring operational efficiency. They envisioned a 20,000 sq ft, three-storey mezzanine to accommodate a new office space, reception area, boardroom, open-plan and cellular offices, staff canteen, and logistical support offices. Additionally, they sought to address their furniture needs, install a full-height warehouse racking system, enhance warehouse staff facilities, and introduce an automated garment hanging storage centre. To meet civil aviation standards, the project also required the creation of a bonded secure facility.
One of the primary challenges of this project was to execute it without disrupting Geodis' ongoing operations. With a demanding nine-week timeline, we worked around the clock, 24/7, to ensure minimal disruption. Detailed phasing, comprehensive program management, and stringent logistics and health and safety plans were implemented to seamlessly integrate construction with the facility's day-to-day operations.
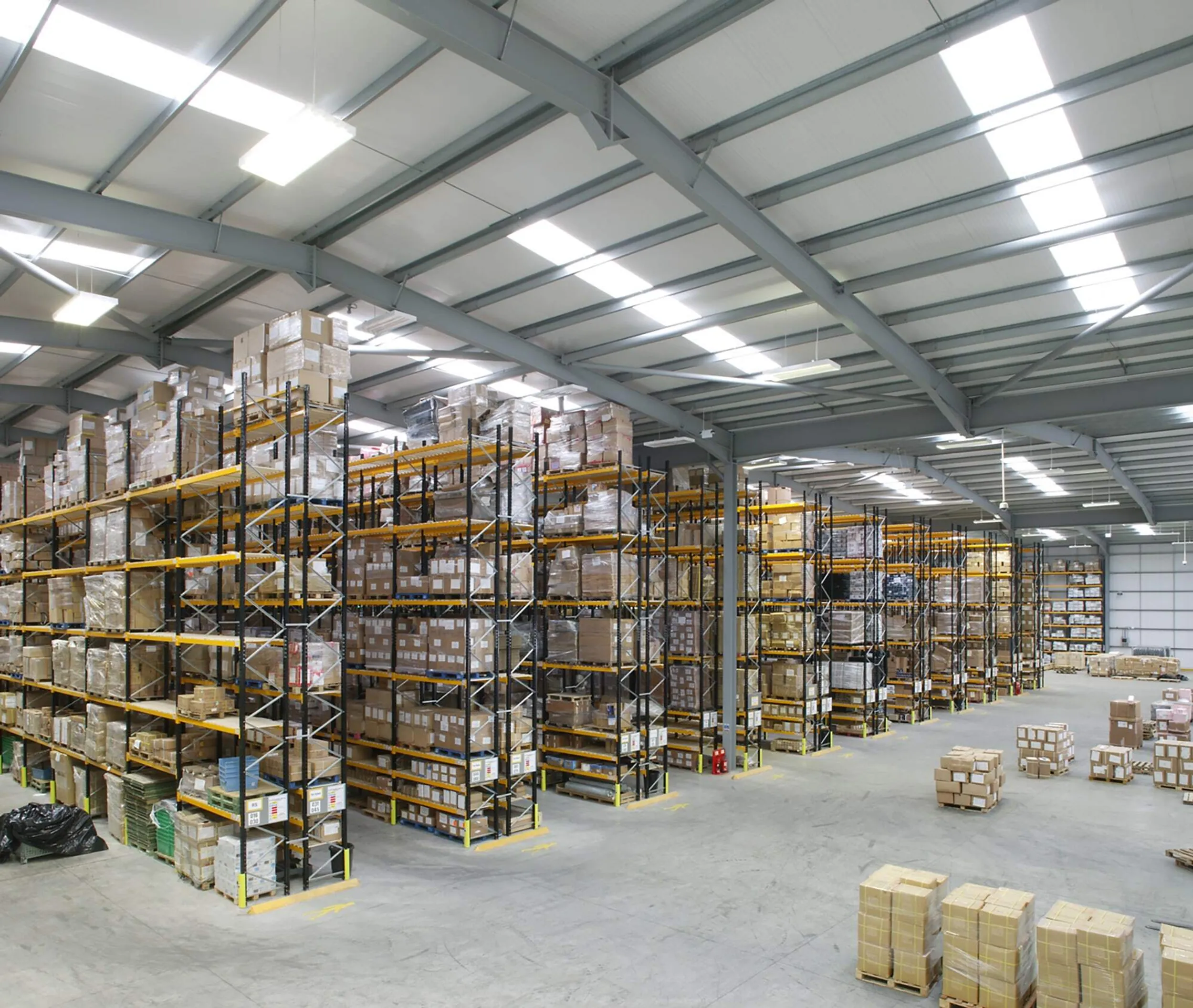
Meeting Technical Requirements
To fulfil Geodis' technical specifications, we installed a standalone air conditioning system for the mezzanine facility, a three-phase power supply for forklifts and the mechanised garment handling system. Selective builders' work was also performed to facilitate the installation of dock levellers and dock shelters/seals.
Our multidisciplinary team, comprising project managers, interior designers, and construction experts, worked in perfect harmony to transform Geodis' vision into a reality. The project was completed on time, within budget, and with utmost quality. Geodis now boasts a state-of-the-art facility that not only meets their operational requirements but also provides an inspiring and functional workspace for their staff.
At Area, we take immense pride in delivering projects that exceed our clients' expectations. The successful completion of the Geodis project highlights our commitment to excellence, our ability to overcome challenges, and our dedication to creating spaces that inspire and support productivity.
